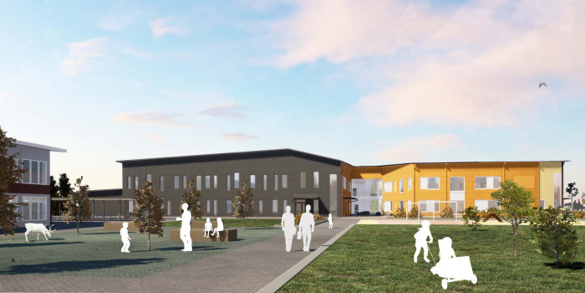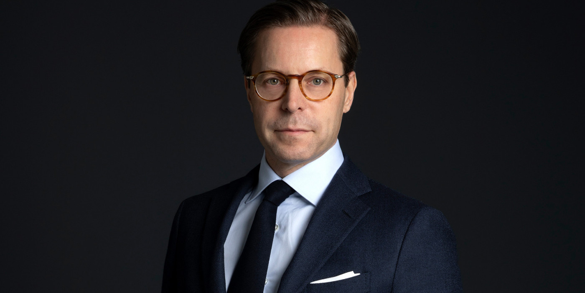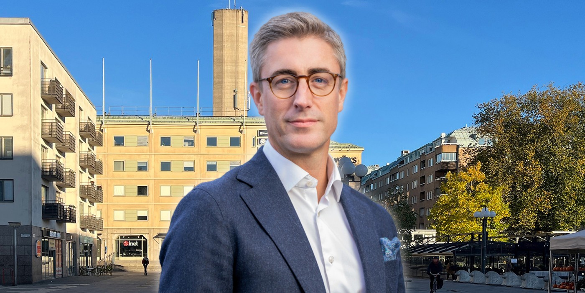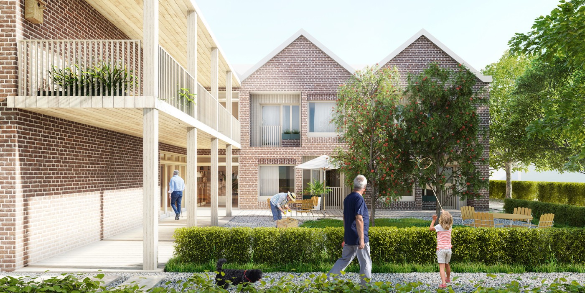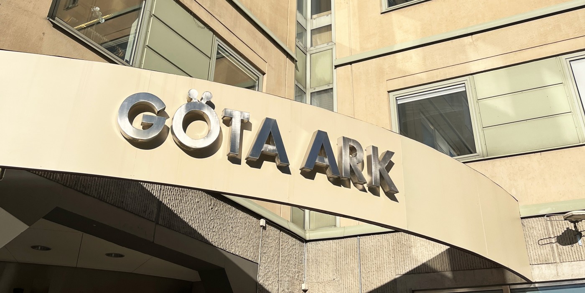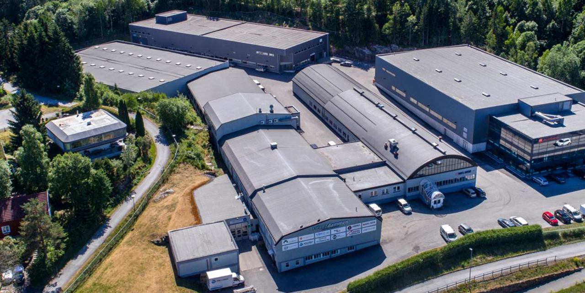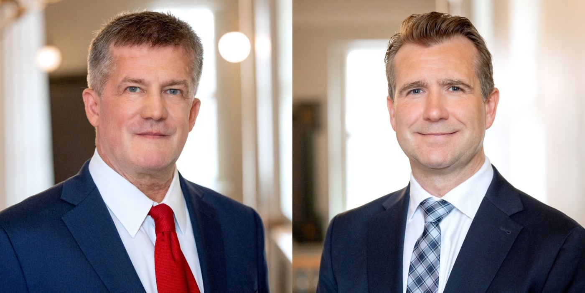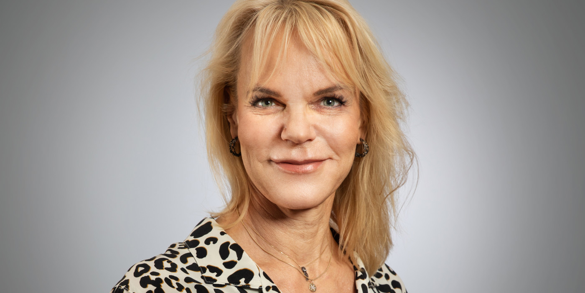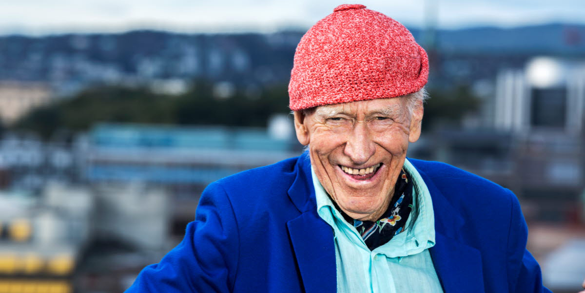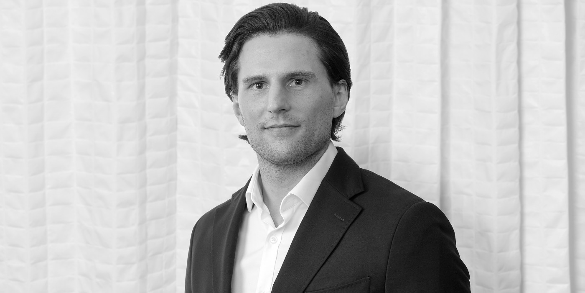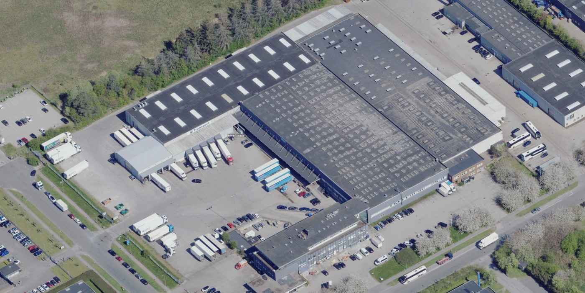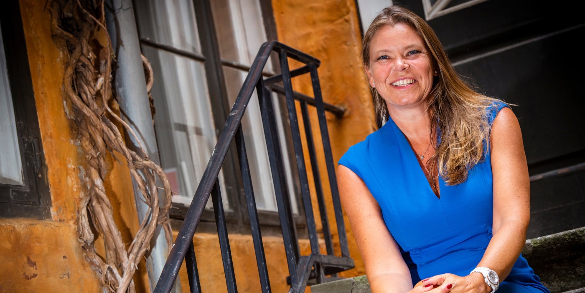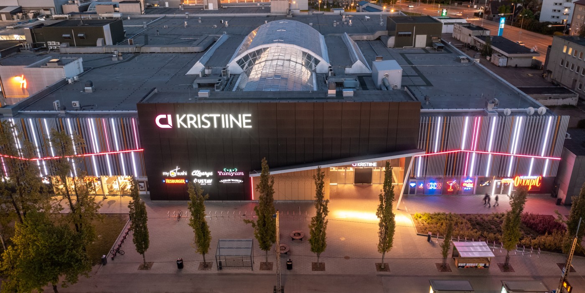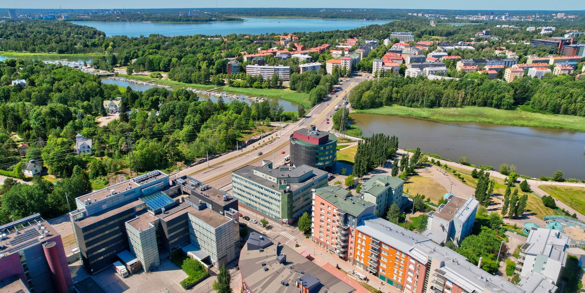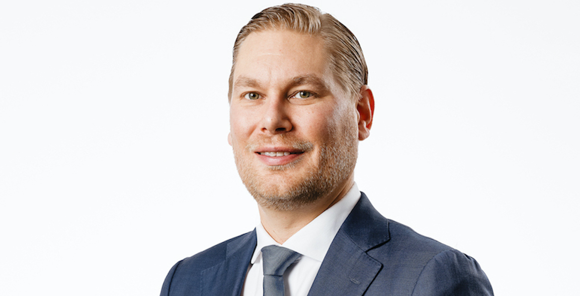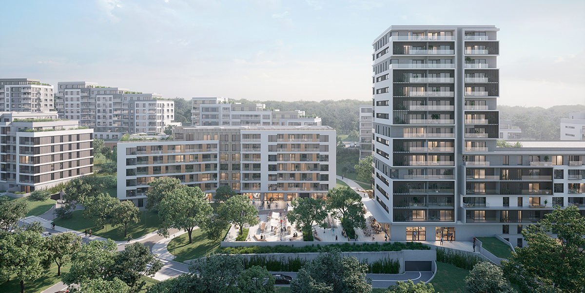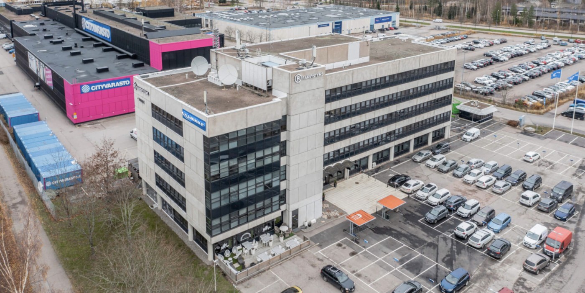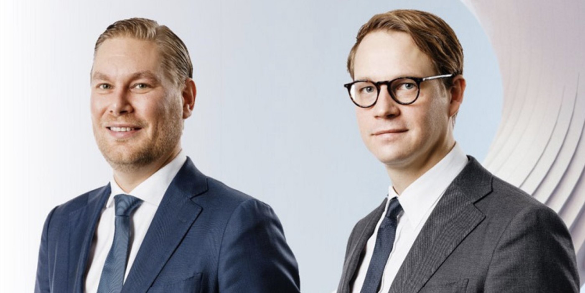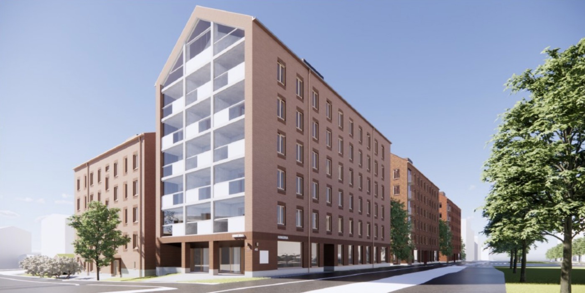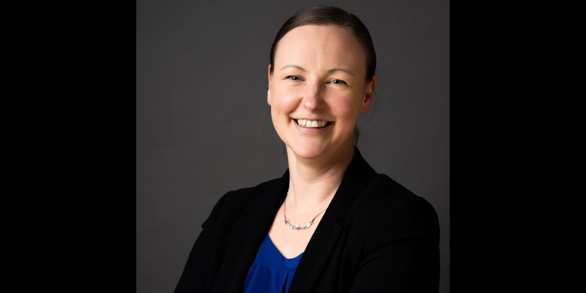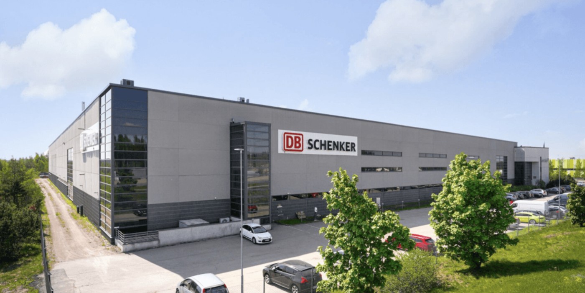The building is 8,300 sqm in size and it includes facilities for basic education for approximately 650 students and 100 children in early childhood education and pre-primary education. The building will also include a gym, auditorium, school library and youth centre, as well as other cultural activities such as the activities of local associations and colleges in the evenings and on weekends.
The design and planning are guided by the versatility and adaptability of the facilities as well as the health and safety of the building. In order to achieve the indoor air quality objectives, the construction follows the highest P1 purity class and uses M1 class construction materials and ventilation products. In accordance with the life cycle model, YIT is responsible for, among other things, cleaning and renovations of the building during the 20-year service period.
“Our objective is a healthy, safe and modern learning environment, from pre-school children to high school students. Cooperation between different operators will improve when we move from the temporary facilities to common spaces, as well as cooperation with all locals who use the facilities themselves or with their families. The nearby sports park, gymnasium and an ice rink with the future multi-purpose building will form an active hub. The municipality has positive experiences of cooperating with YIT in the previous project, and we are happy to continue that,” says Anna de Wit, Project Manager for the municipality of Sodankylä.


 All Nordics
All Nordics
 Sweden
Sweden
 Denmark
Denmark
 Finland
Finland
 Norway
Norway
