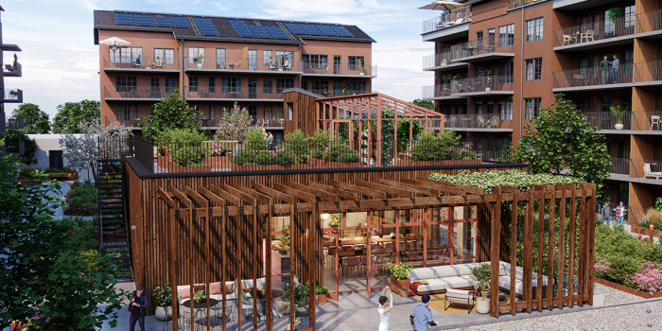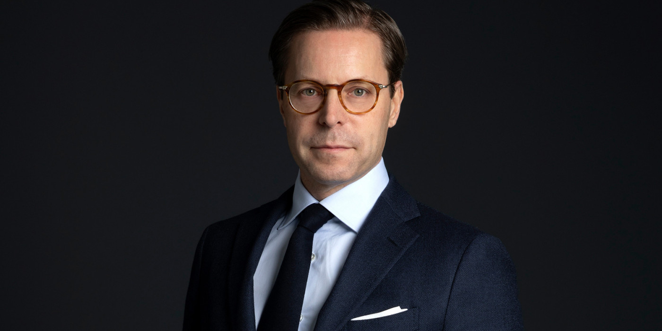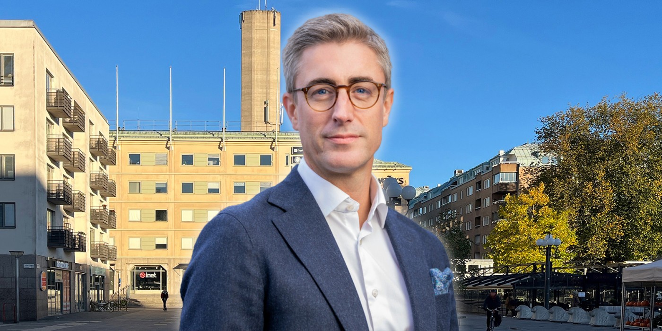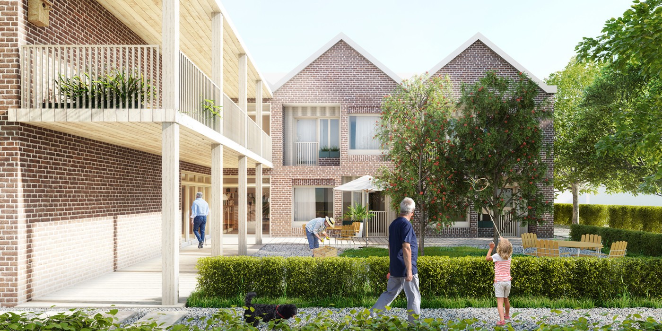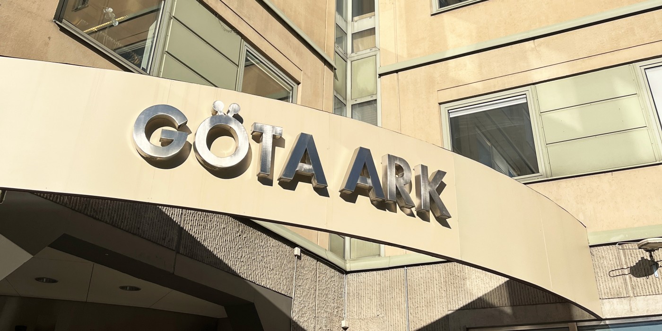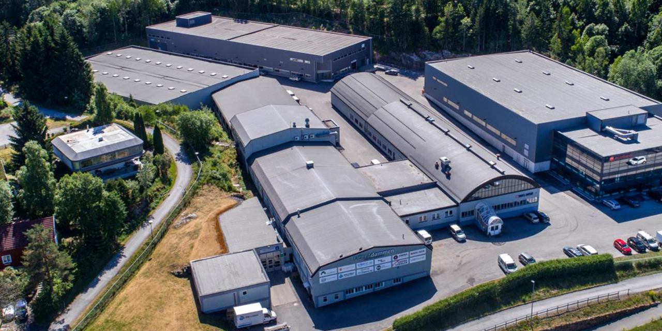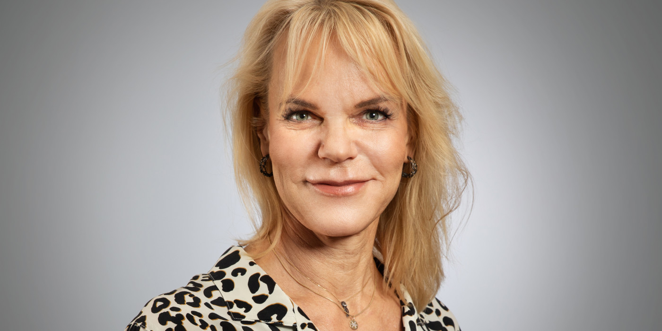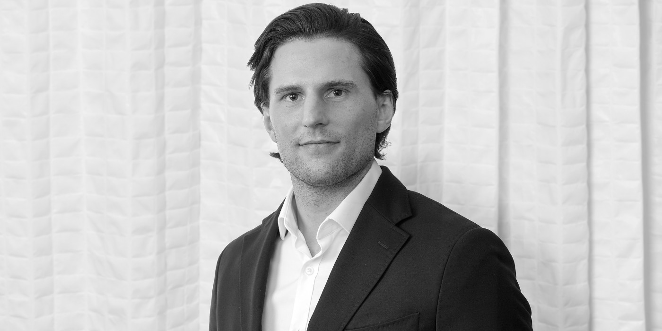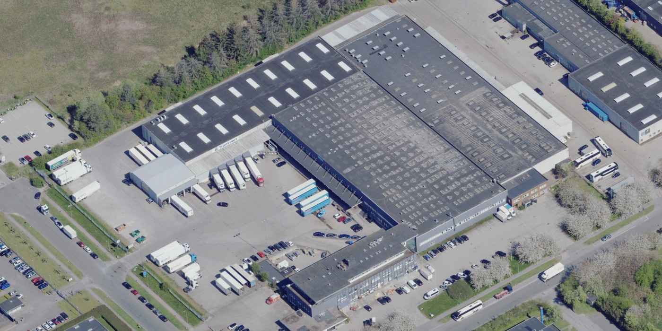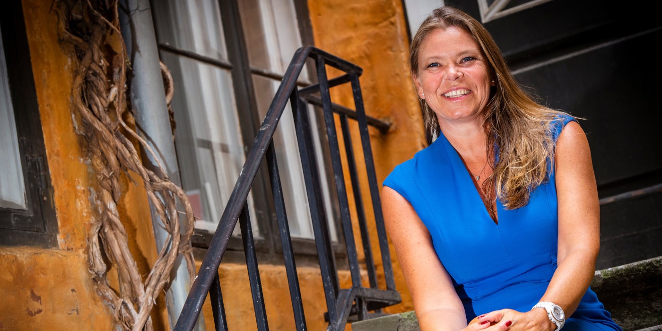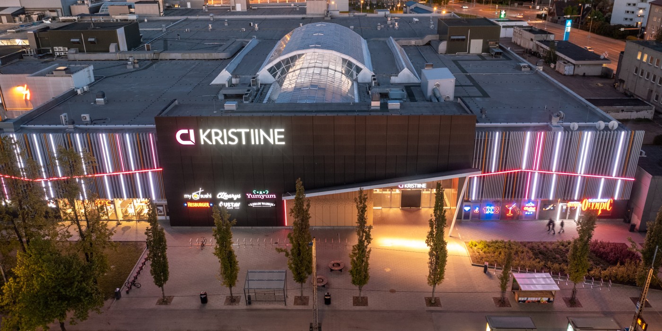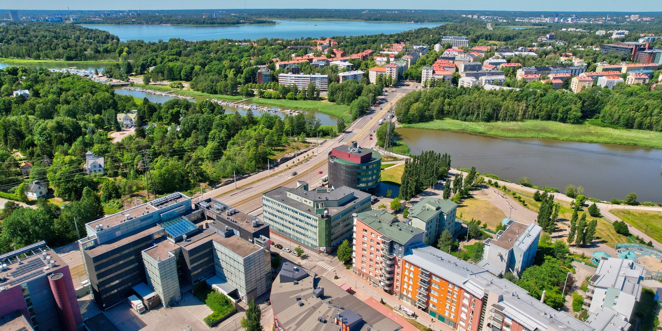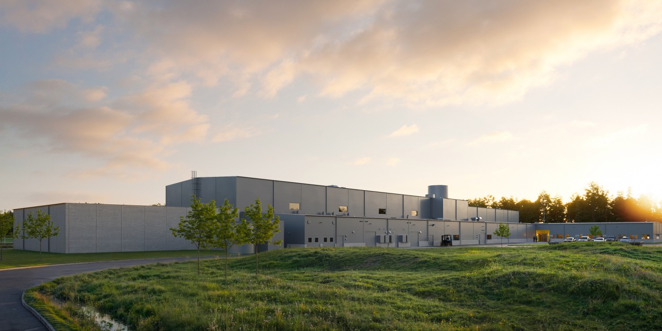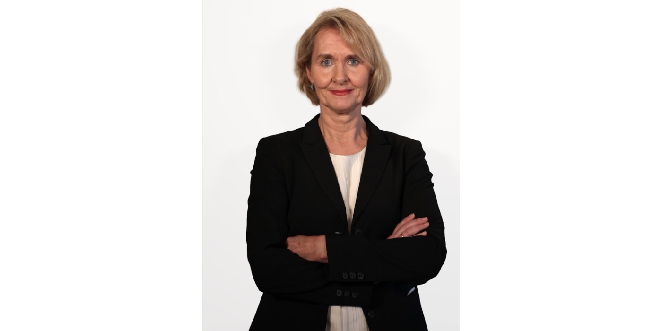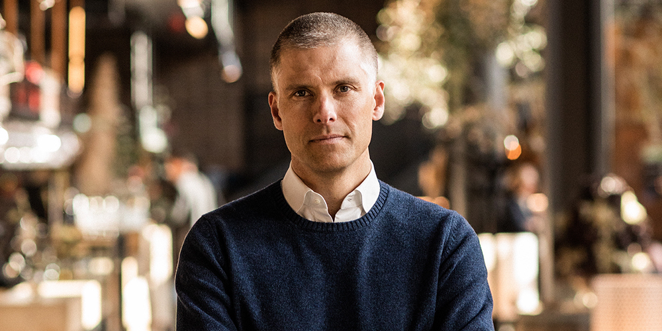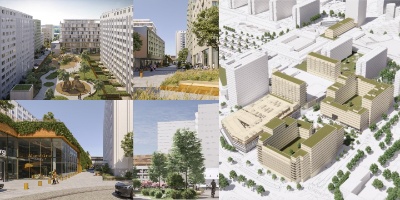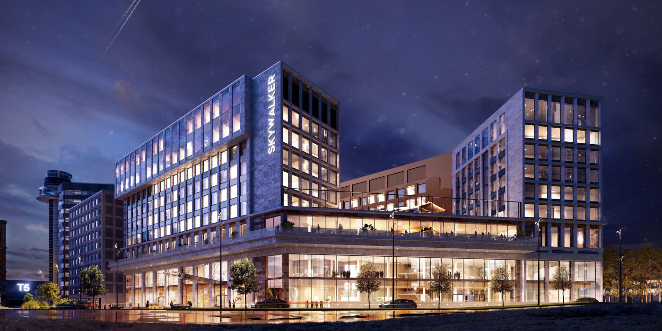The residential area Verkstan in Umeå, Sweden, consists of sustainable, bright homes with social layouts and terraces or balconies. The site’s old industrial heritage is noticeable in details such as glass walls and windows with contrasting frames. The common social areas offer a roof terrace and boules court in the yard. In the Orangery there are co-working areas, a kitchen for social events and a wall of recycled bricks from previous buildings.
The homes will be certified according to the Nordic Swan ecolabel. This means high demands on quality, environmental, energy and health aspects. Everything in the home – from the color of the walls, floors, cabinets to windows – has undergone an external inspection. The homes have lower energy use than the building requirements, and higher requirements for chemicals and ventilation. According to the National Board of Housing, Building and Planning’s calculation model, the emissions is estimated at 260 kg CO2/square meter gross area, about 20 percent lower than a comparable building built in a traditional way.
Preparatory work has begun, and the project is slated for completion in the spring 2024. Occupancy will take place gradually starting in the autumn 2023.


 All Nordics
All Nordics
 Sweden
Sweden
 Denmark
Denmark
 Finland
Finland
 Norway
Norway
