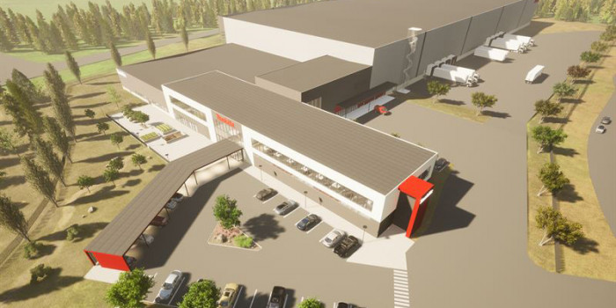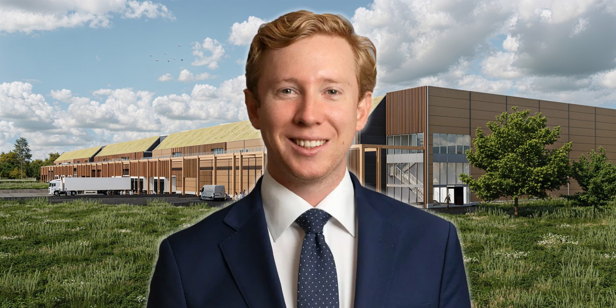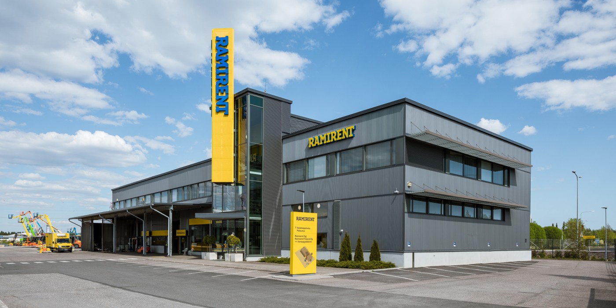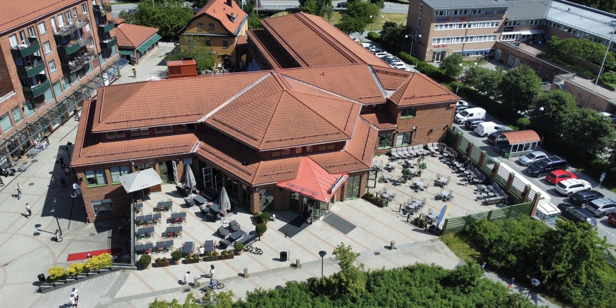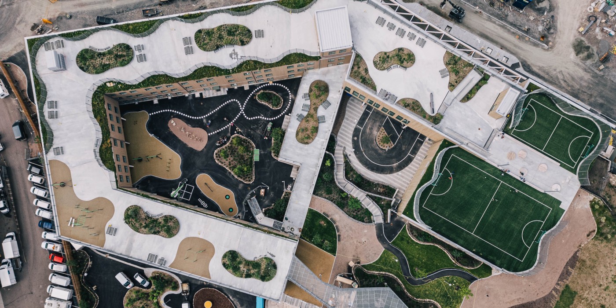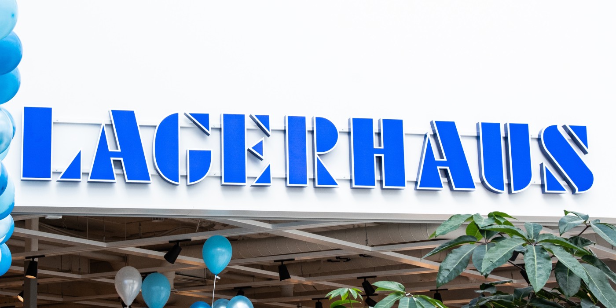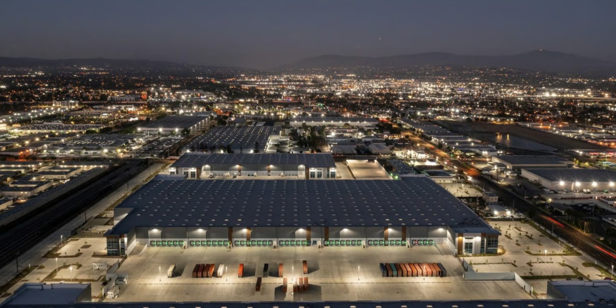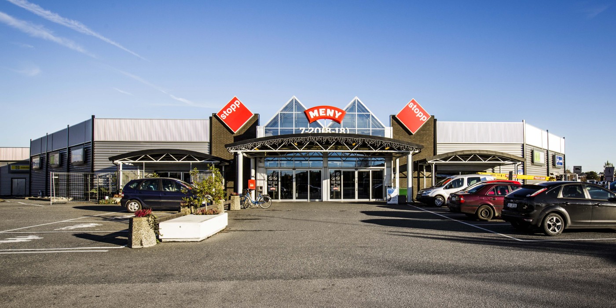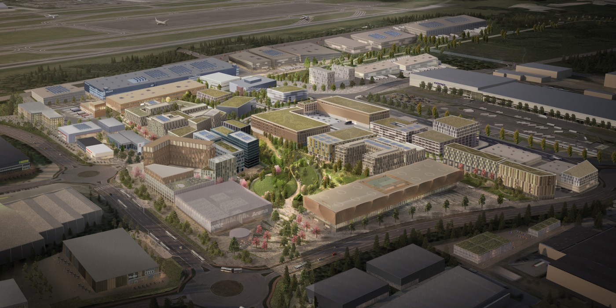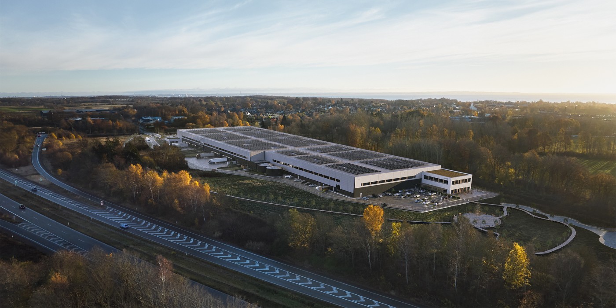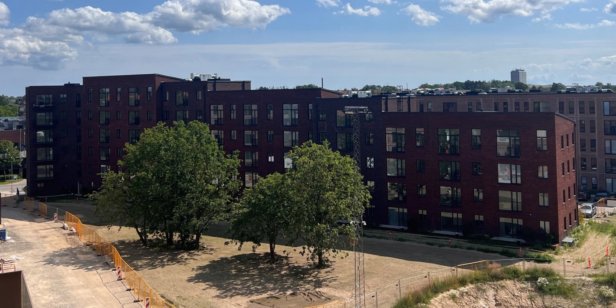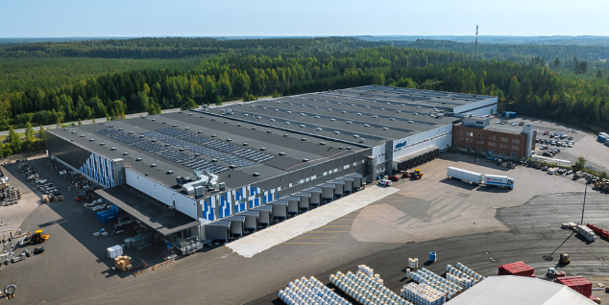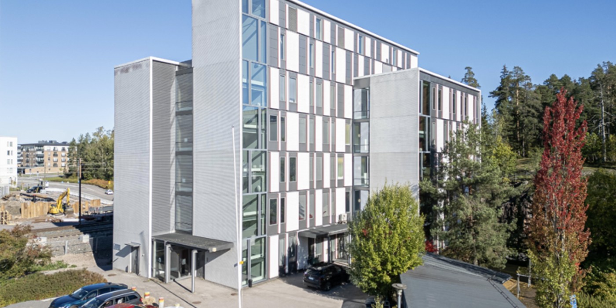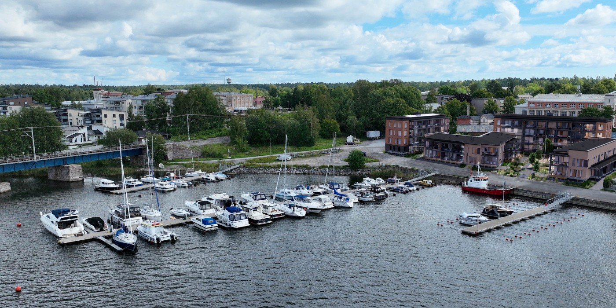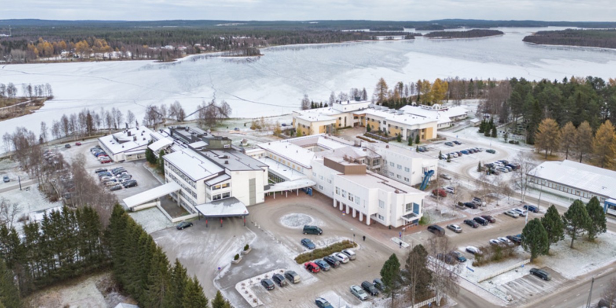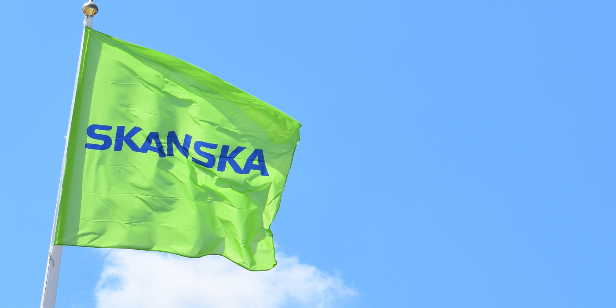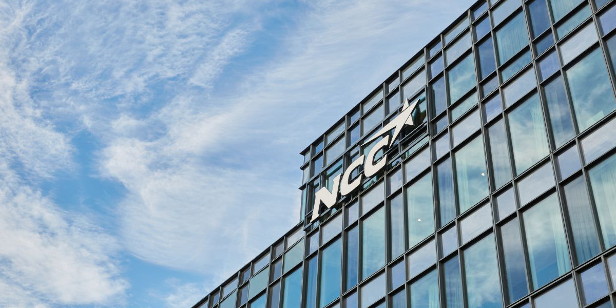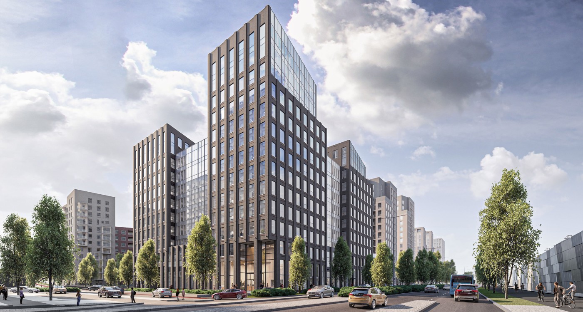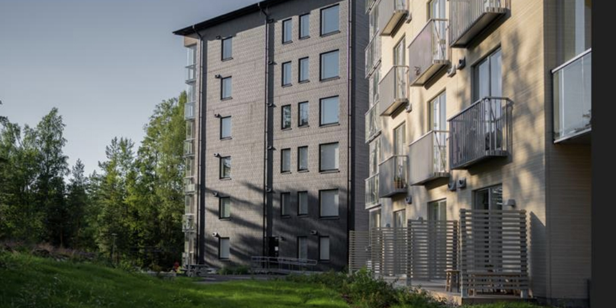The premises are built on two floors and the building complex comprises a total of more than 24,000 square meters. The largest sections in the building are storage spaces, but the premises will also include offices, showroom, demo area and maintenance facilities. The building uses ecological geothermal heat for heating and ground cooling for cooling. Additionally there will be solar panels on the site. Construction is estimated to start in the summer of 2023 and it is estimated to be completed at the end of 2024.
"Makita's headquarters in Finland with its sizeable warehouses represents the kind of business premise building that Lehto has strong experience and expertise in. The project is the result of careful project development, as the solution has been developed in cooperation for about 1.5 years. The solution has utilized Lehto's own design expertise, so we have been able to combine both the customer's needs and the solutions that Lehto found useful in business premises building. The site also utilizes prefabricated products from the company's domestic factories, such as the large roof elements manufactured at the Hartola factory," says Matti Koskela, Executive Vice President of Lehto's Business Premises service area.
“We are happy to start the project with Lehto and looking forward for cooperation,” says Makita’s country director Tommi Lindgren.
The agreement has no significant impact on Lehto's 2023 financial result or financial position. The net sales and margin of the project are booked along with the completion rate of the project.


 All Nordics
All Nordics
 Sweden
Sweden
 Denmark
Denmark
 Finland
Finland
 Norway
Norway
