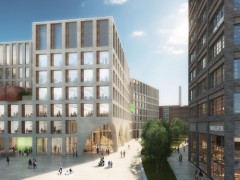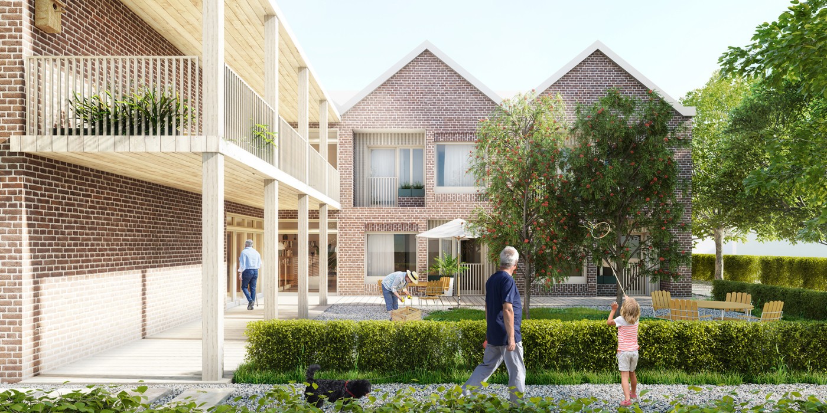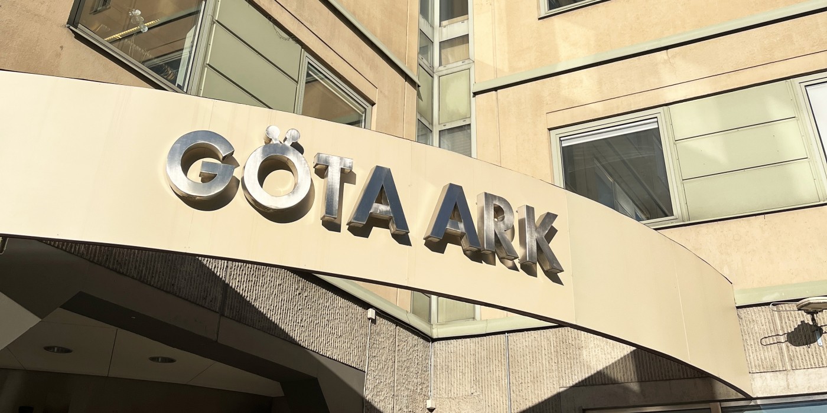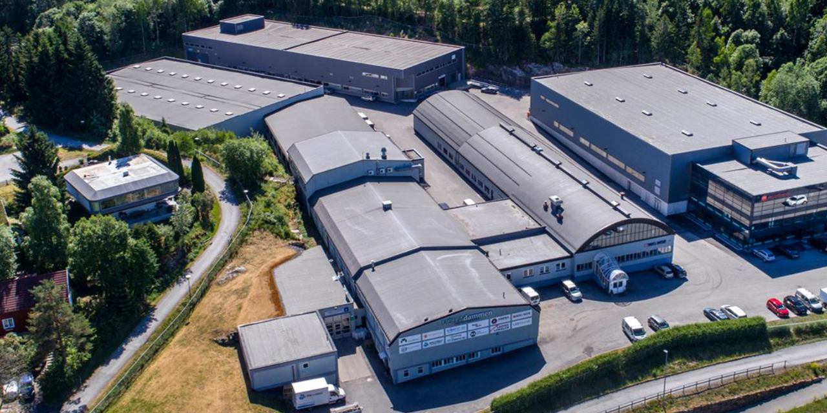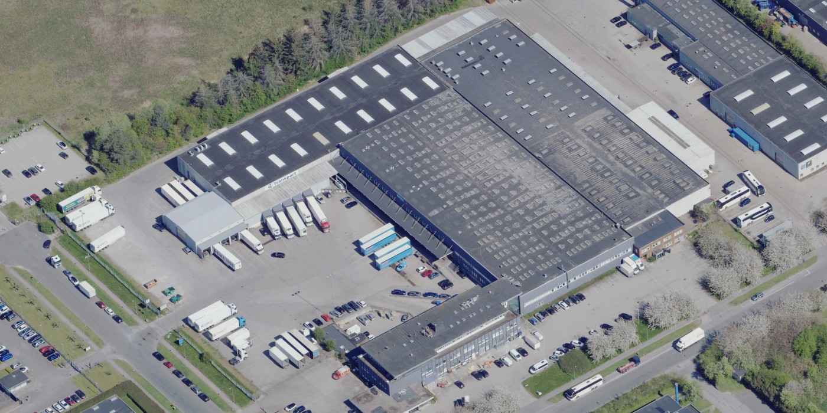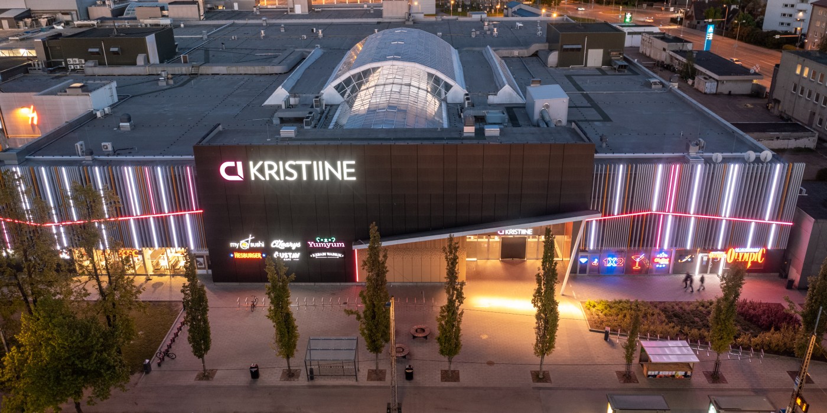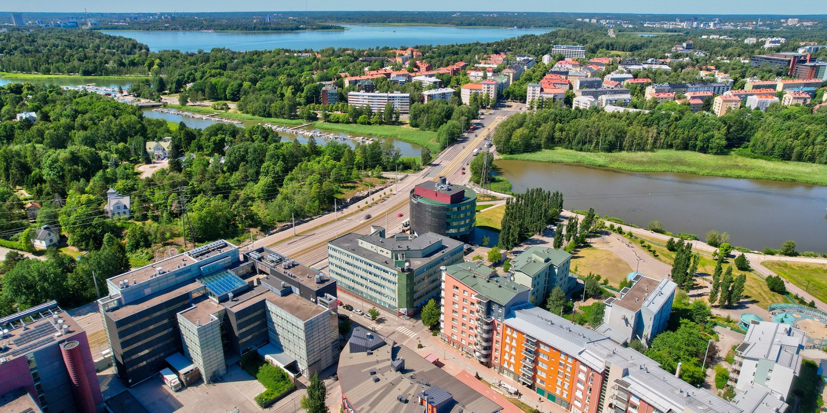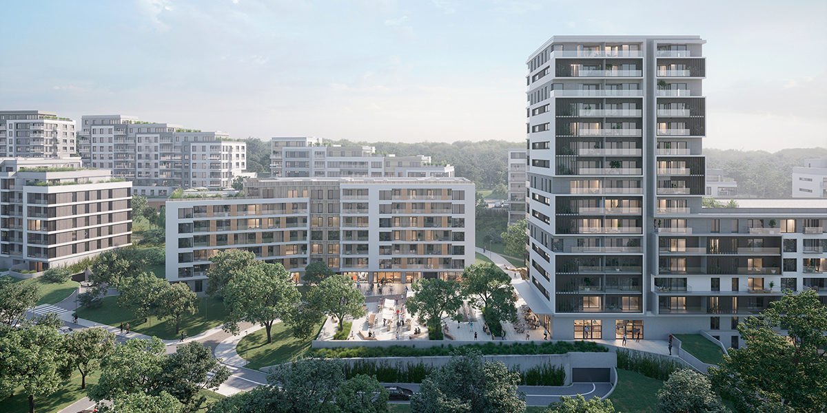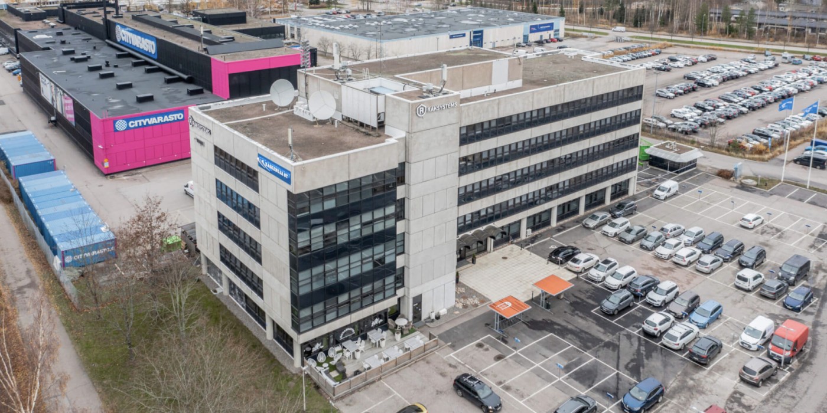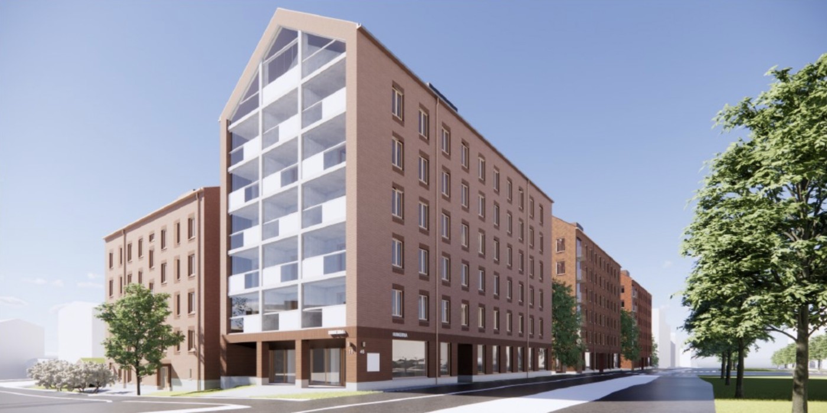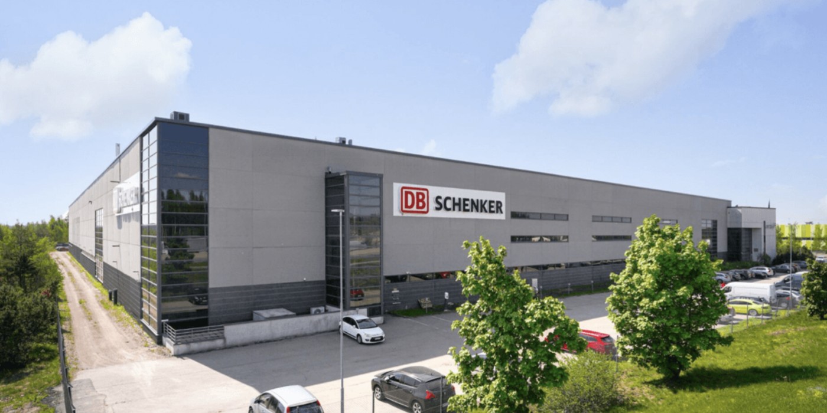The seven storey building in the Kalasatama area of Helsinki will comprise of about 40,000 gross square meters of office space. In addition, there will be one underground level, with parking spaces for cars and bikes. At the upper levels, there will be several terraced spaces that can be used for work, recreation or meetings. The facades of the Urban Environment House have been designed in line with the red-brick character of the area.
High goals have been set for the environmental and energy efficiency of the building. As for energy efficiency, the project will be almost at the zero net energy level. Most of the roof of the building will be covered by greenery as well as solar panels. As a minimum, the project strives for the Very Good level of the Breeam environmental certification system.
Construction work will begin in February 2018. The project is expected to be completed during spring 2020.
Skanska to Build in Helsinki for EUR 83M
 Finland —
Skanska has signed a contract with the City of Helsinki to build the Urban Environment House in Helsinki. <br />
Finland —
Skanska has signed a contract with the City of Helsinki to build the Urban Environment House in Helsinki. <br />
2018-02-09
Maria Olsson Äärlaht
[email protected]


 All Nordics
All Nordics
 Sweden
Sweden
 Denmark
Denmark
 Norway
Norway
