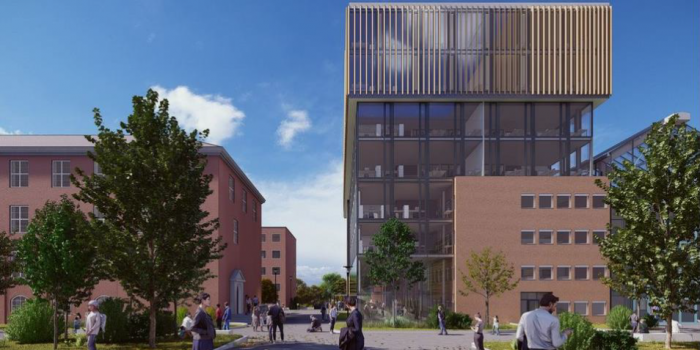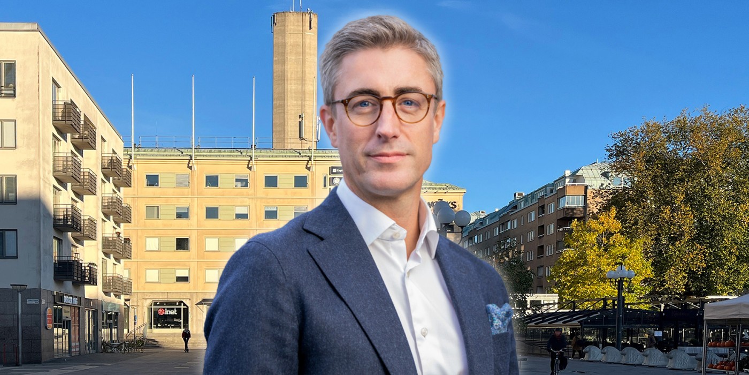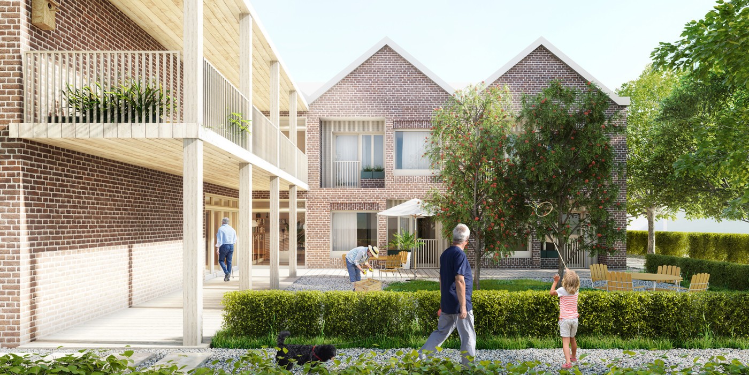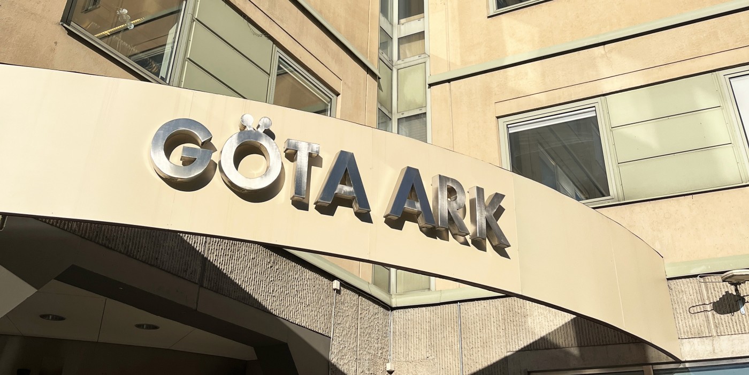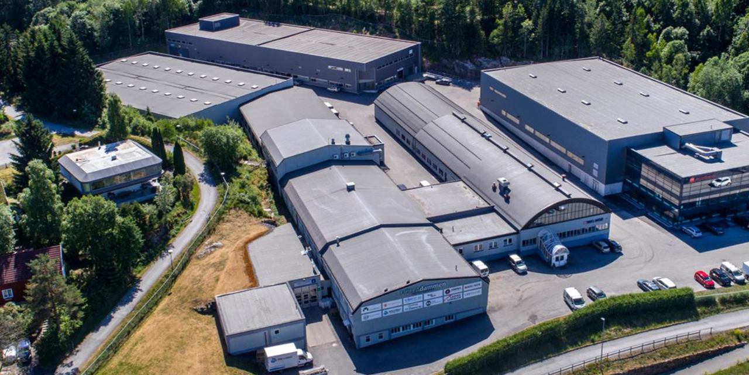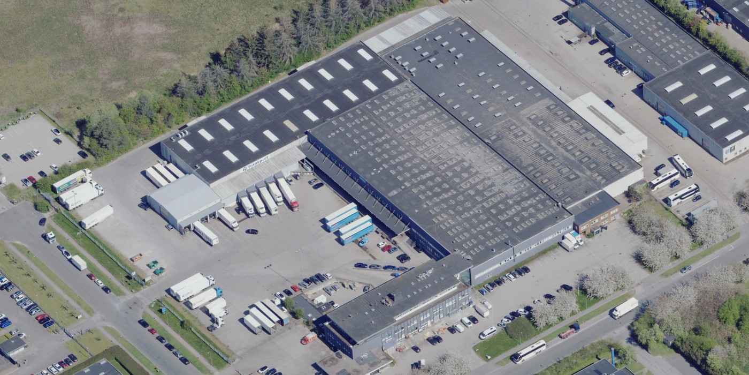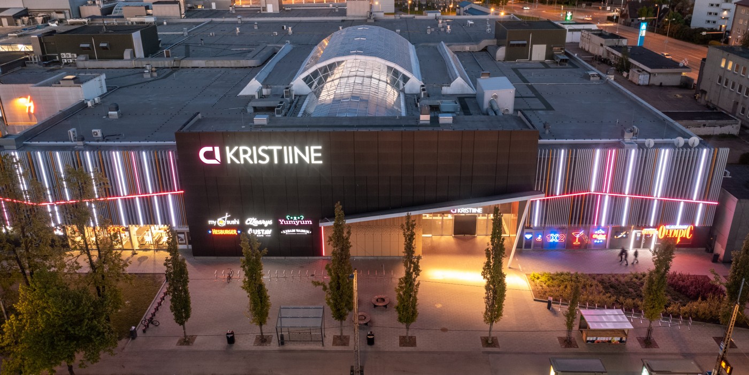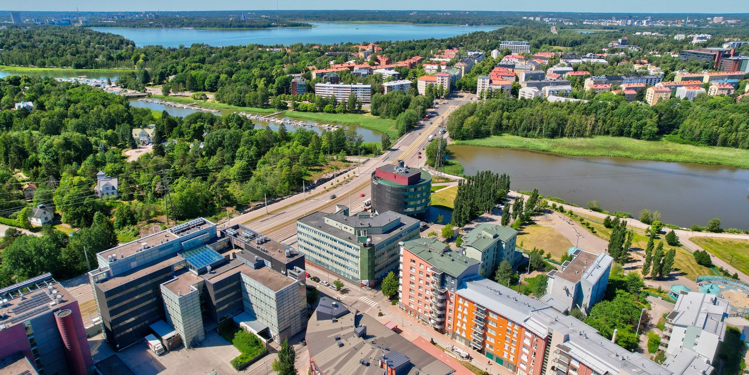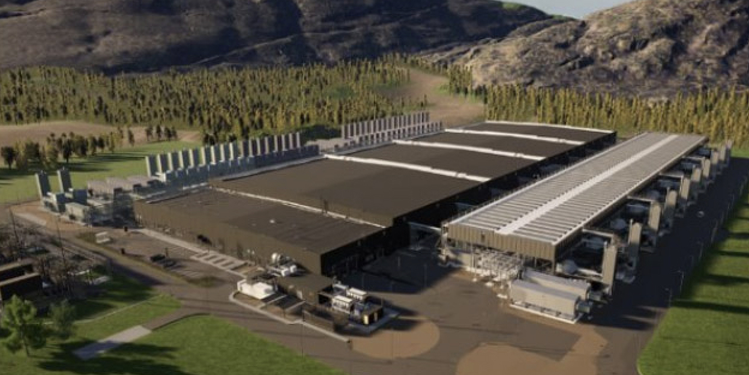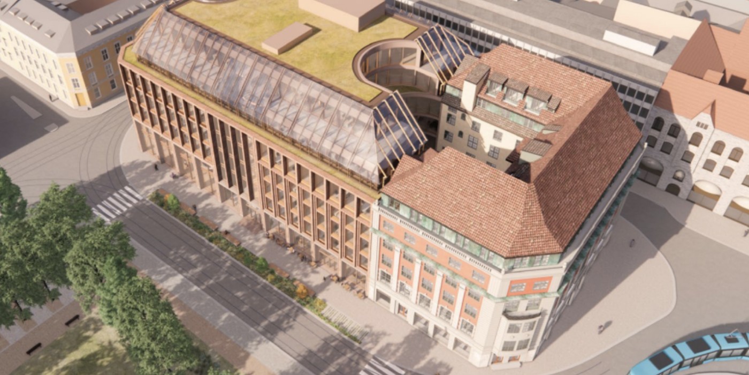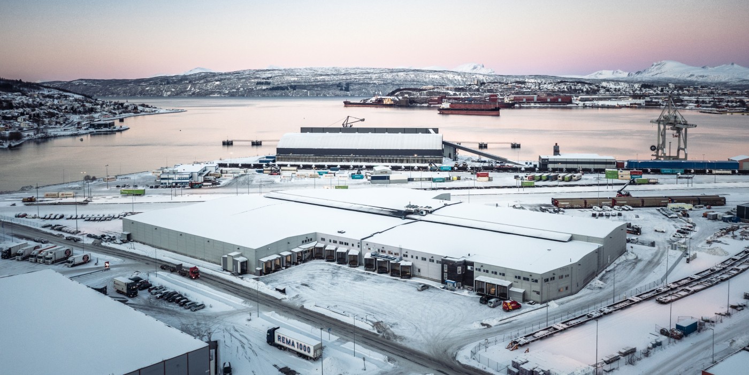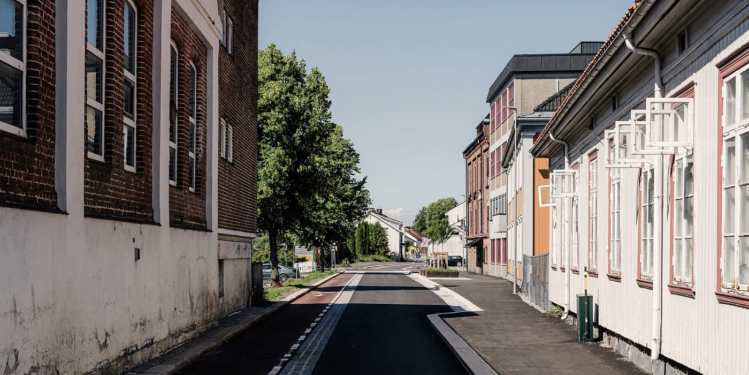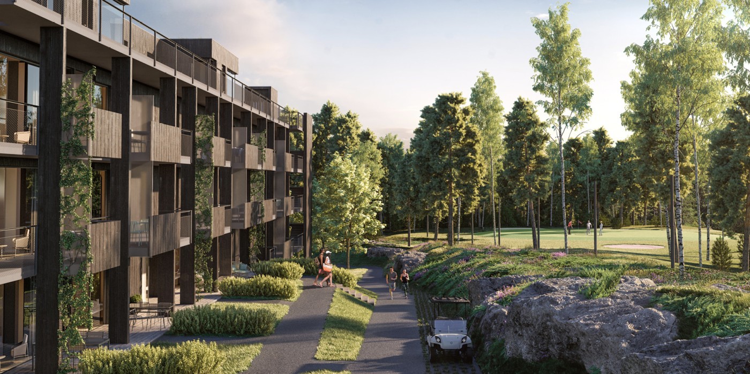The new building will total 11,000 m2 in size, of which 6,500 m2 is a new build and the remaining 4,500 m2 is rehabilitation of an existing office building. SINTEF Horizon will accommodate office spaces, areas designed for interaction and research, and a canteen for employees and other users of the campus. The project aims to become a reference project and role model for other densification and development of the campus area. There will be emphasis on reuse in the project, and the building will be certified in accordance with the BREEAM-NOR Excellent environmental standard.
“Together with SINTEF Energi we have conducted a highly successful interaction phase with the pre-project, so that we are now ready to start detailed design. Close interaction is our recipe for a successful project for all stakeholders, and we really appreciate the confidence shown in us and the contract to implement yet another sustainable project for SINTEF,” says Regional Director Torgeir Wiig of Veidekke Bygg Trøndelag.
Preparatory work is already under way, and the actual construction will start in the new year with completion scheduled for the autumn of 2024. The commission is included in Veidekke’s order book for Q3.


 All Nordics
All Nordics
 Sweden
Sweden
 Denmark
Denmark
 Finland
Finland
 Norway
Norway
