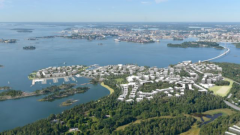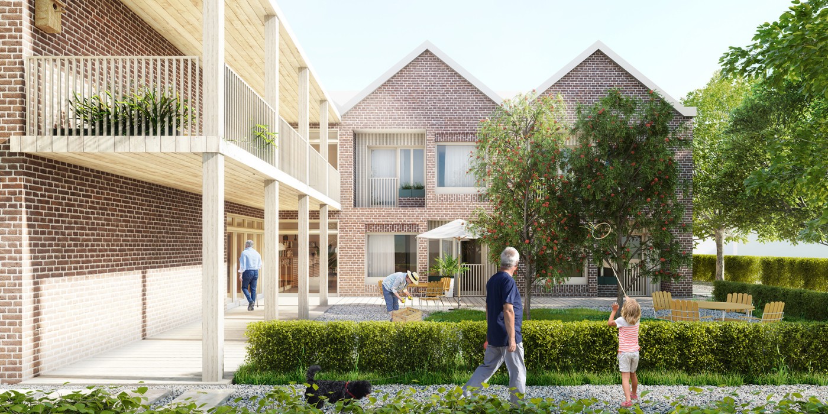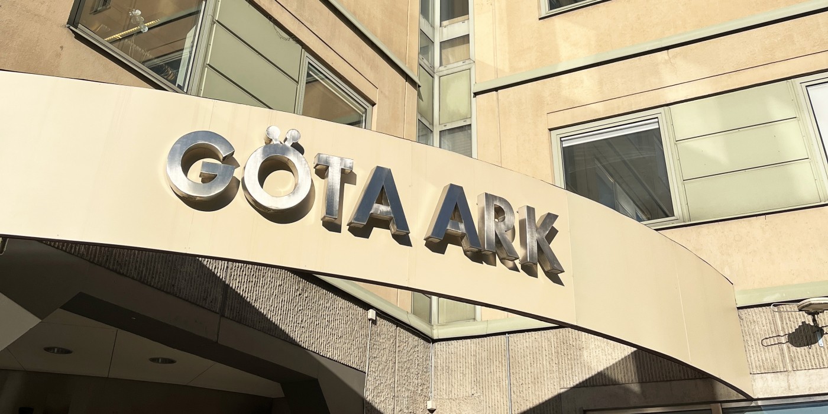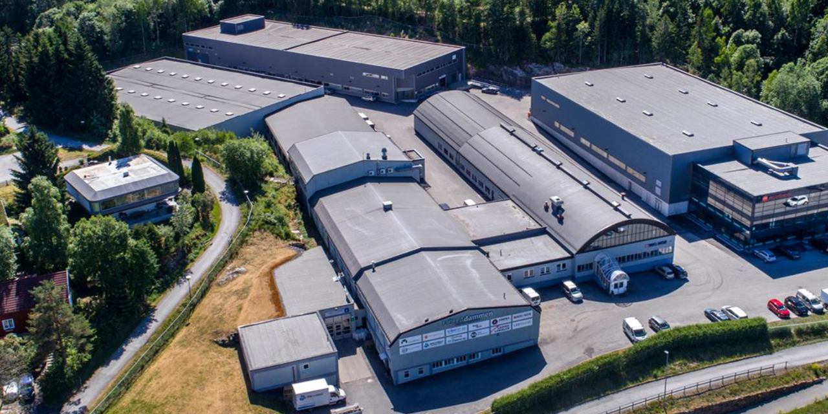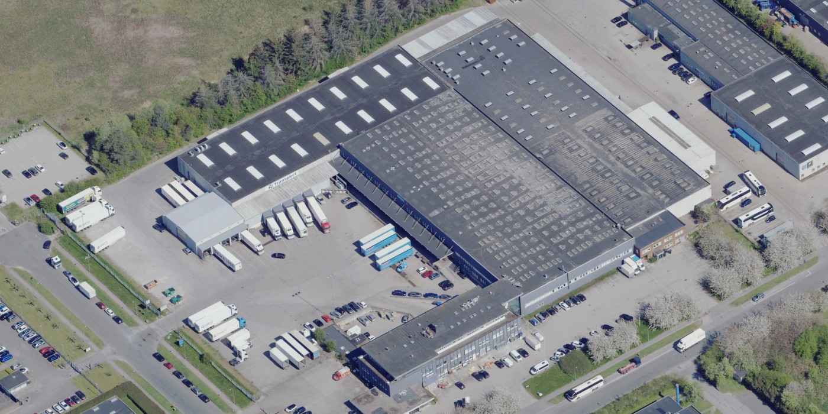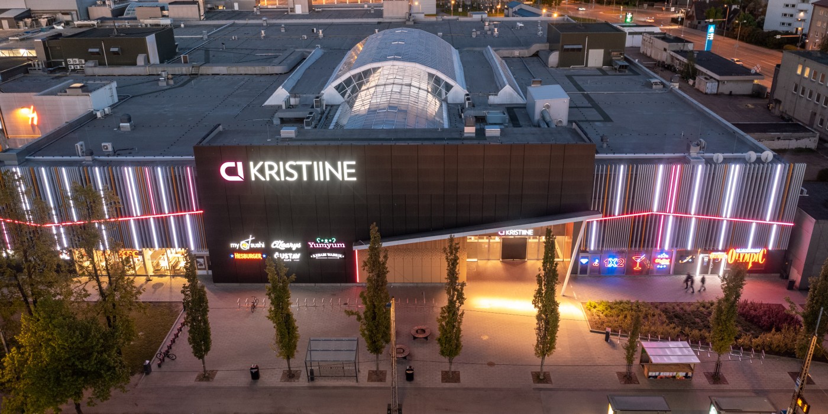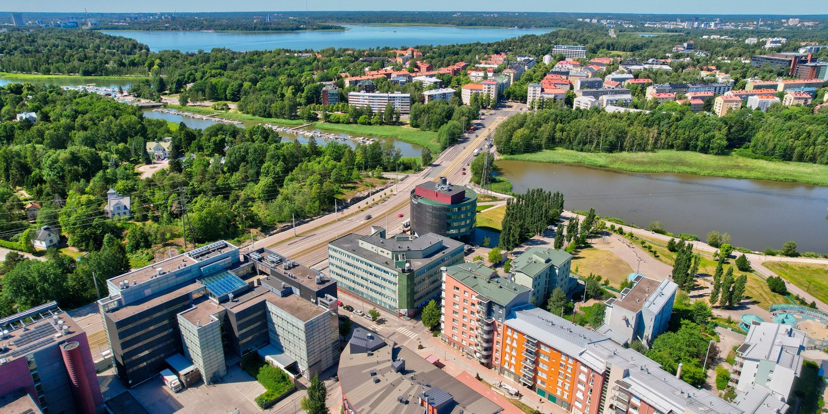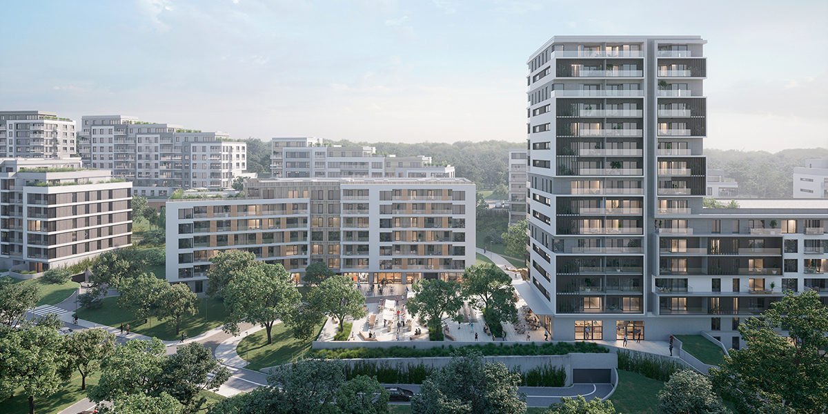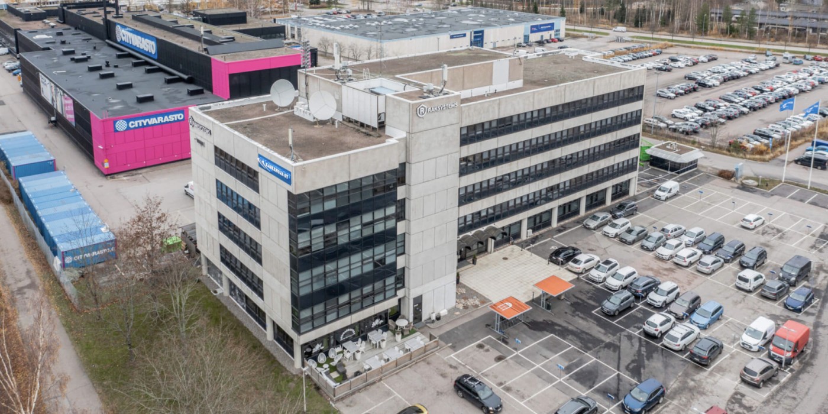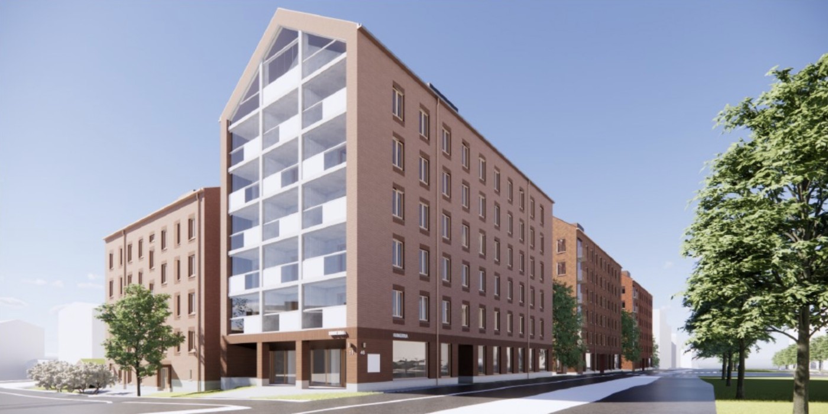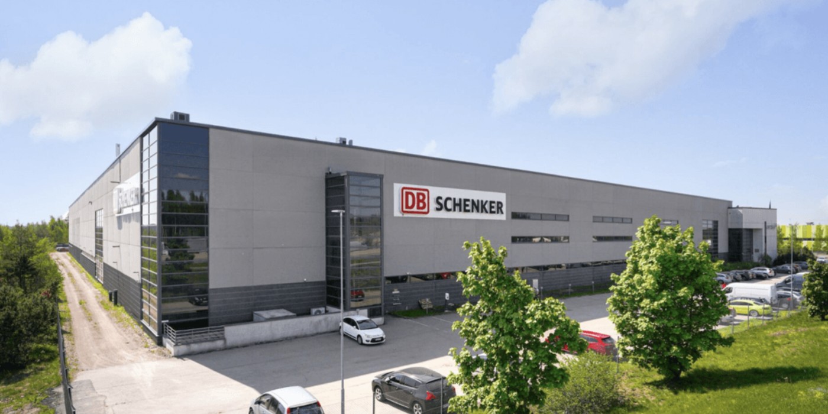The City of Helsinki has begun negotiations on the construction of a block in Kruunuvuorenranta with YIT Construction Ltd.
YIT was selected as the negotiating partner in a competition organised by the city last autumn. The city was looking for a suitable concept and a contractor, and YIT and its consortium* presented the best preliminary plan.
The city and YIT are collaborating on the development a project plan that will serve as the basis of a local detailed plan proposal for partnership zoning. The target date for submitting the completed local detailed plan proposal to the Helsinki Urban Environment Division is early 2019. At the same time, the city is able to negotiate the property transaction related to the block with YIT.
If the planning of the downtown block progresses according to the target schedule and the negotiations are fruitful, construction could commence as early as 2020. The construction project will be implemented in stages, with the construction coming to completion simultaneously with the completion of the Kruunusillat project and the opening of the light railway route.
The downtown block will be designed as a commercial and service hub located next to a school and kindergarten block. According to the previously completed local detailed plan draft, the block will feature around 7,000 square metres of business premises and approximately 14,000 square kilometres of residential premises. Some of the business premises may include office, restaurant and accommodation premises.
The block consists of several buildings, lined by Haakoninlahdenkatu, Varisluodonkatu and Pitkäluodonkatu streets. The winning proposal in the plot tendering process envisions a unique and strong concept for a shopping centre built around local strengths, including maritime nature and community spirit.
The block would feature a variety of restaurants, such as a food court, pop-up restaurants and a co-working restaurant that combines working with a restaurant milieu. The service offering will grow in the future, and this is reflected in the design that includes, for example, circular economy business and online retail premises. Apartments will be located on the upper floors of the slab blocks. Accessibility for residents would be supported in various forms, including parking spaces allocated for carsharing and leased parking.
A completely new district is under construction in Kruunuvuorenranta on the opposite side of the city centre, three kilometres from the Market Square. In approximately 10 years, the area will be home to approximately 13,000 residents. Around 800 new jobs will be created. Many of the Kruunuvuorenranta apartments and the seaside boulevard offer a view over the sea to the city centre and Suomenlinna. The area is connected to the planned Kruunusillat light railway route. Currently, the Gunillakallio and Borgströminmäki residential areas are nearly finished with over one thousand apartments completed already.
* The consortium includes YIT Construction Ltd, ICECAPITAL REAM Oy, Helen Oy, Fortum Oyj, Attendo Oy and Touhula Päiväkodit Oy. The proposal was designed by Cederqvist & Jäntti Arkkitehdit Oy, Suunnittelutoimisto Amerikka Oy, Lighting Design Collective Oy and Maisema-arkkitehdit Byman & Ruokonen Oy.
New City Block in Kruunuvuorenranta
 Finland —
YIT and the City of Helsinki are planning a city block in Kruunuvuorenranta.<br />
Finland —
YIT and the City of Helsinki are planning a city block in Kruunuvuorenranta.<br />
2018-05-04
Maria Olsson Äärlaht
[email protected]


 All Nordics
All Nordics
 Sweden
Sweden
 Denmark
Denmark
 Norway
Norway
