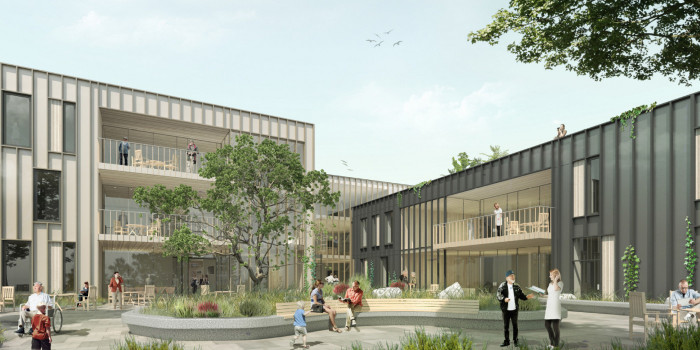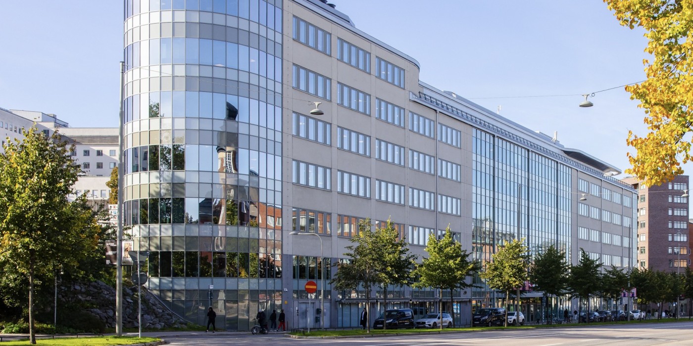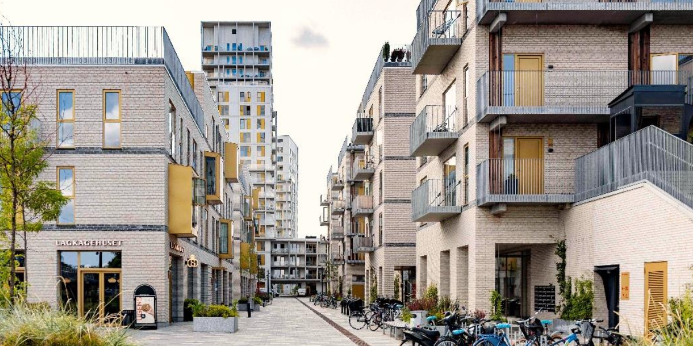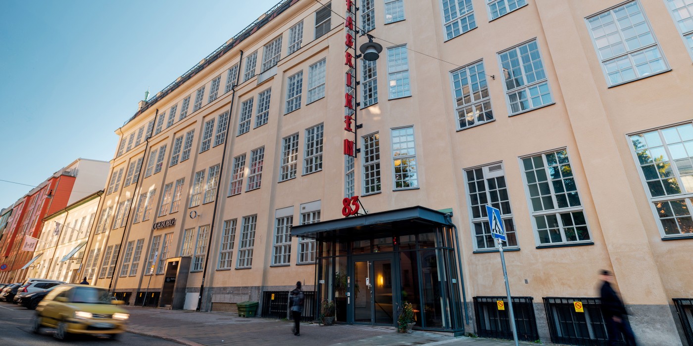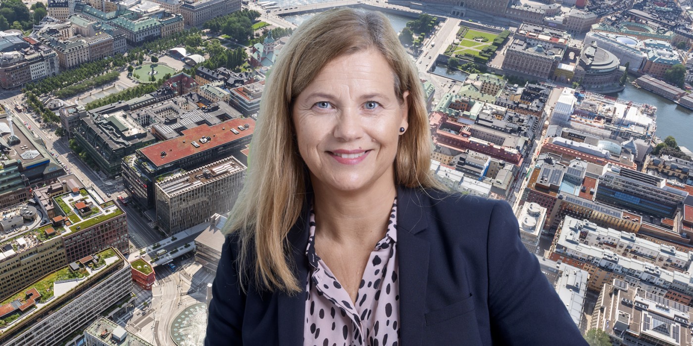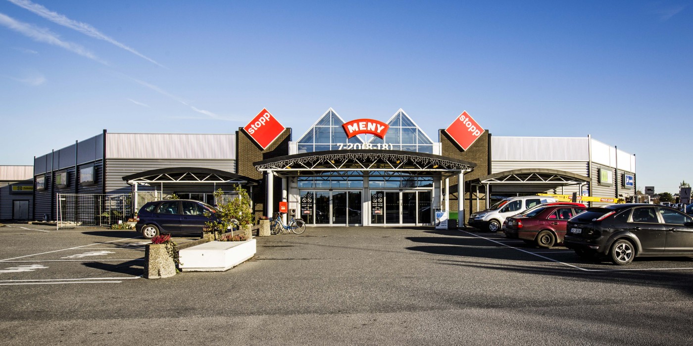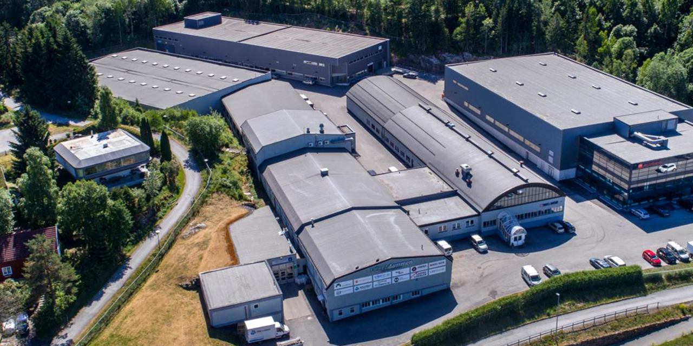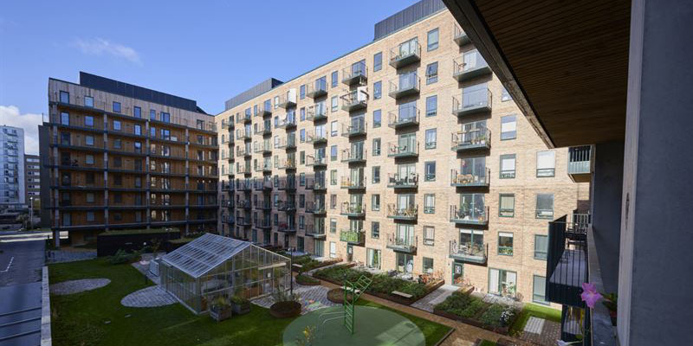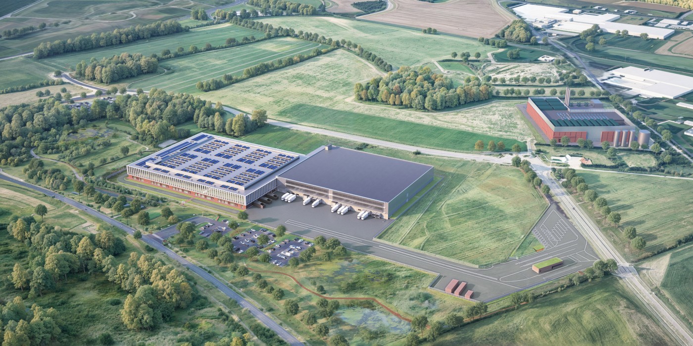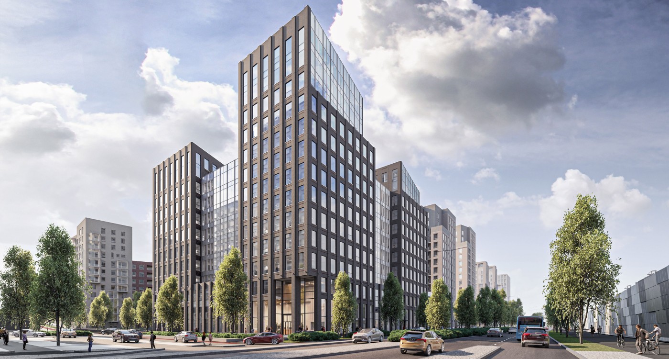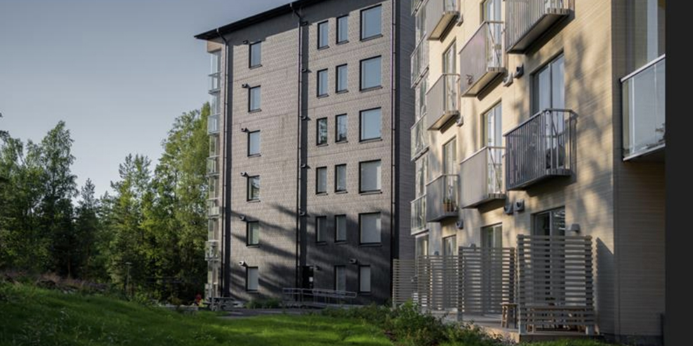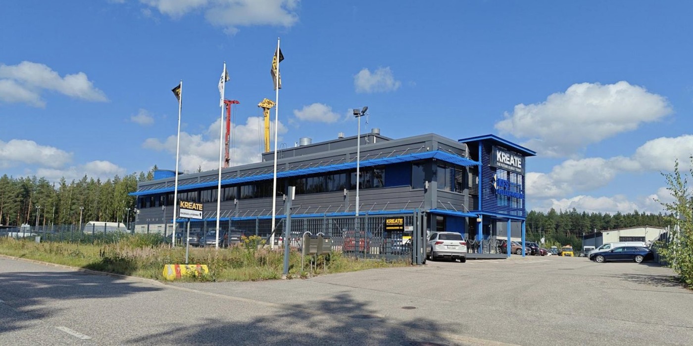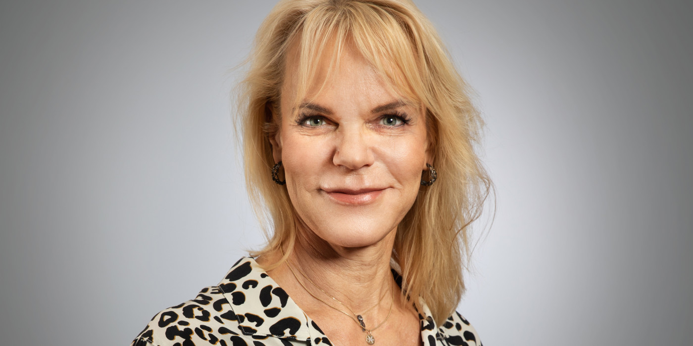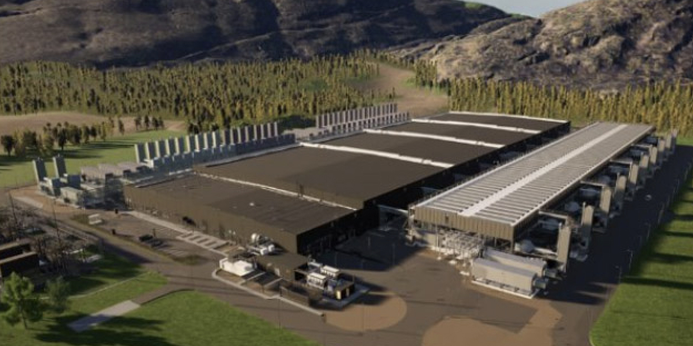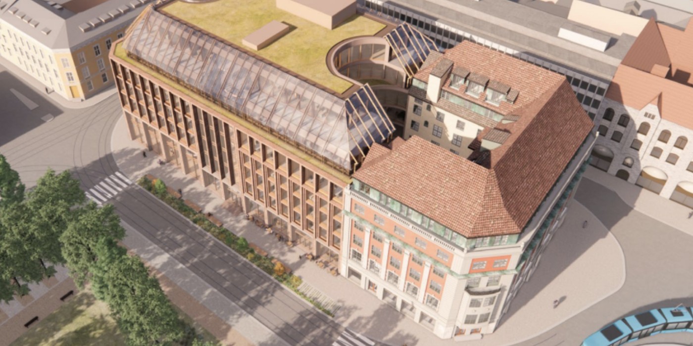The new care home will be approximately 10,300 square meters and contain 100 accommodation units as well as common functions such as living room, kitchen, activity room and a doctor’s office. The project consists of four buildings that will be between three and four storeys high and built around a common core, which ensures both good communication between the departments and will create a valuable space for the residents outside. A roof terrace will be built at the top of one of the wings.
The buildings will be equipped with a large solar cell plant on the roof and erected with extensive use of solid wood. The project meets passive house standards and will be environmentally certified according to BREEAM-NOR.
Construction is expected to start in June 2020 with completion in September 2022.


 All Nordics
All Nordics
 Sweden
Sweden
 Denmark
Denmark
 Finland
Finland
 Norway
Norway
