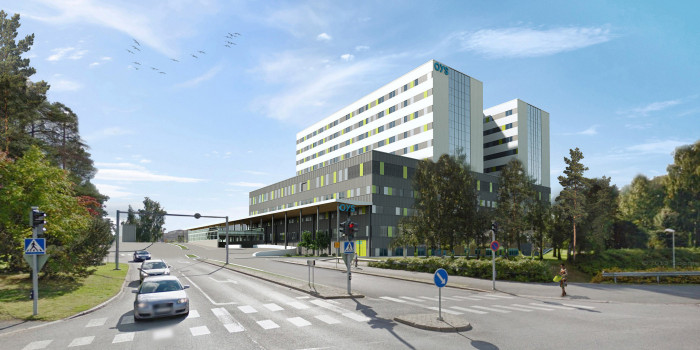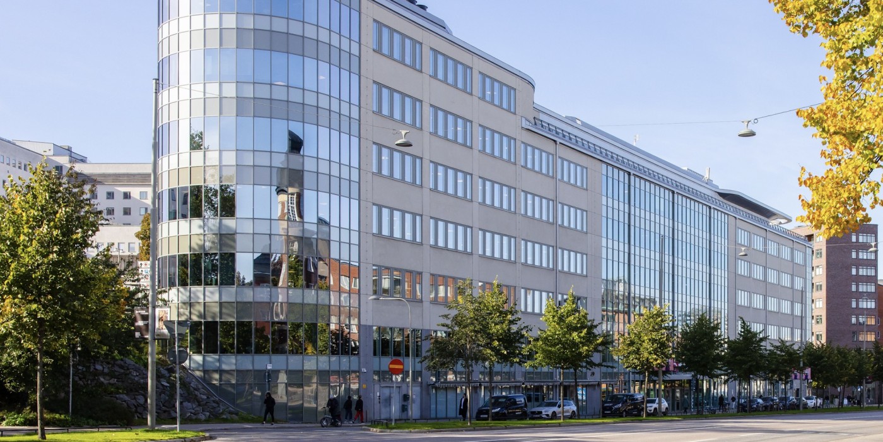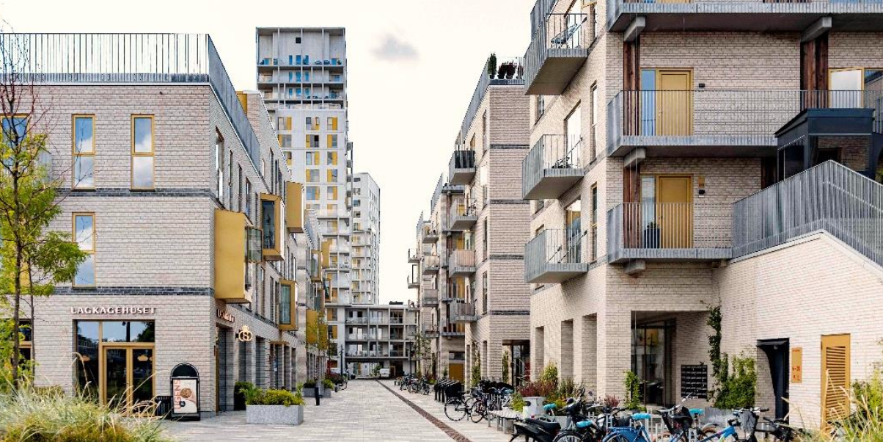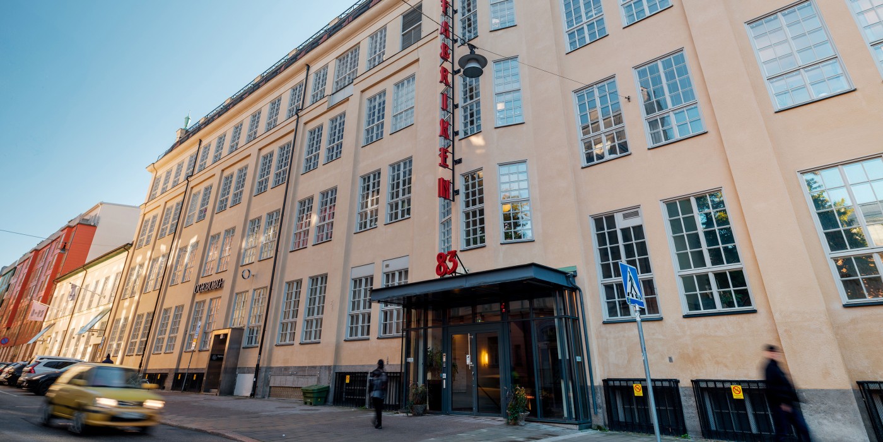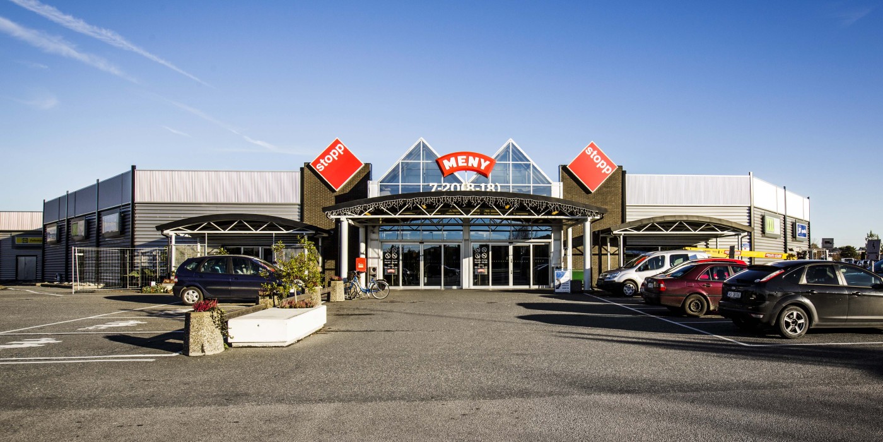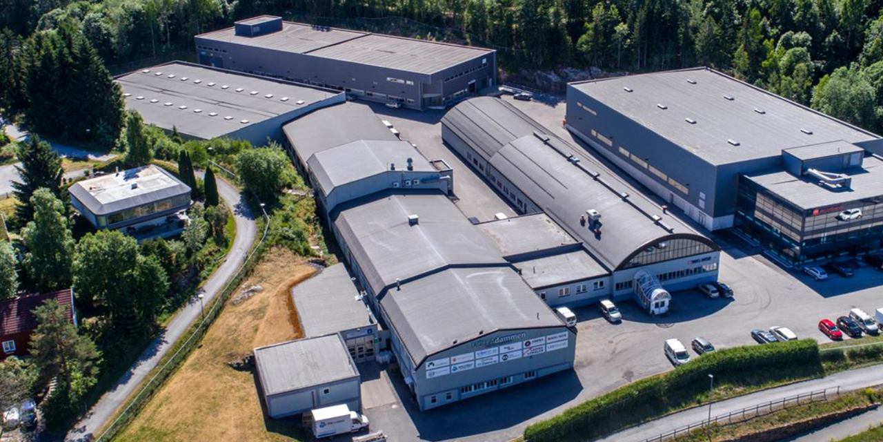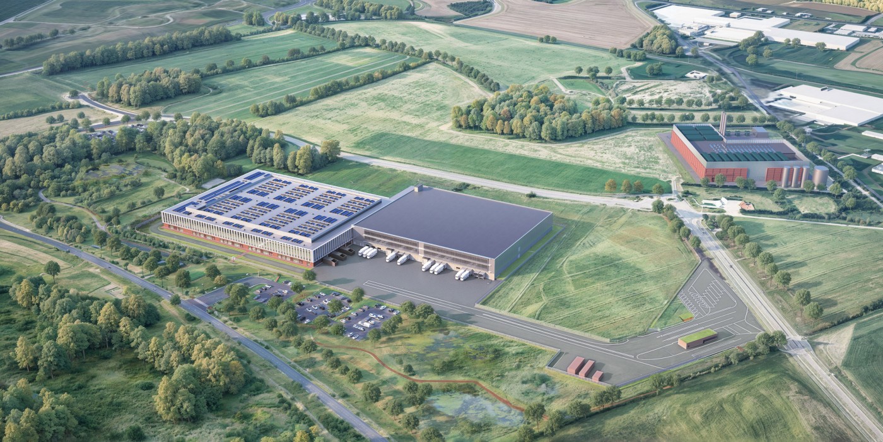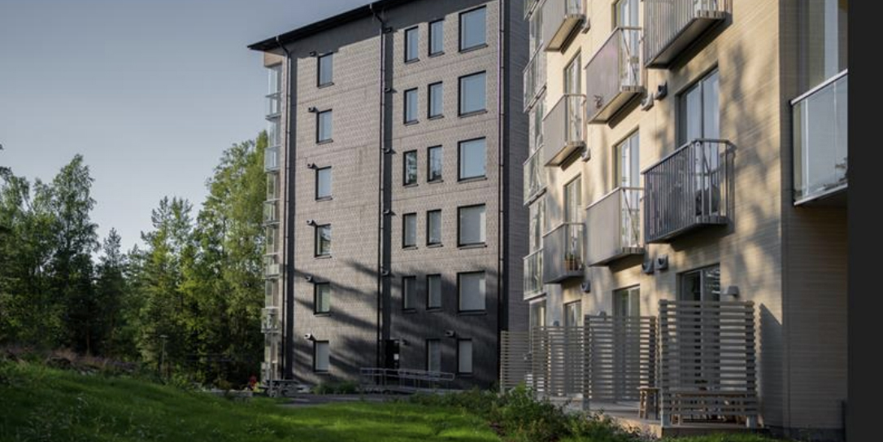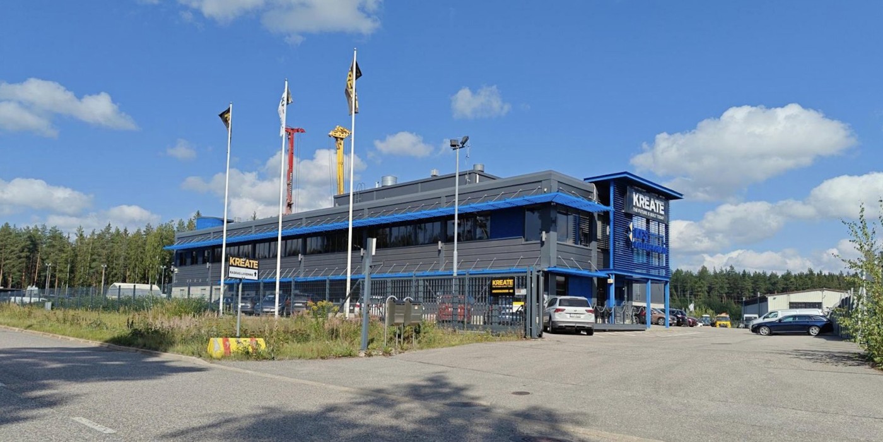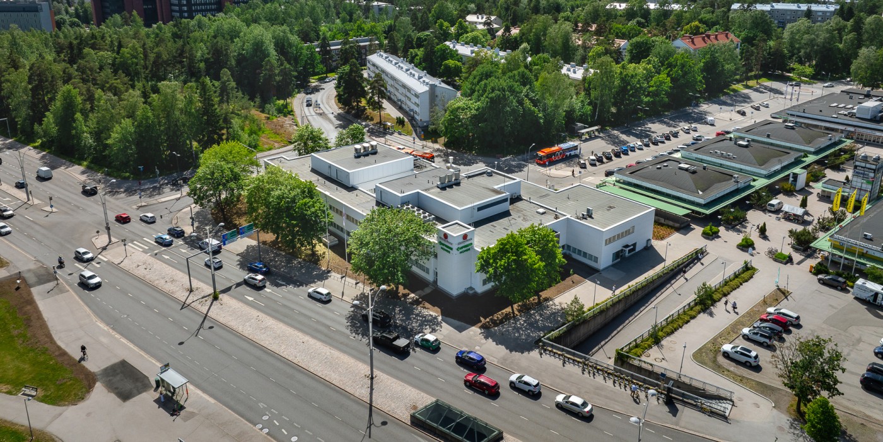The new ten-story main building, with a total area of about 59,000 square meters, will house functions for emergency rooms, intensive care units, operating rooms, delivery wards and support functions. The new building will replace outdated hospital buildings completed in the 1970’s.
The building consists of two parts built by two alliance consortiums. Skanska is the main contractor in the B alliance. Oulu University Hospital, Caverion, Siemens and Tierna Group, a joint venture of architectural agencies, are also part of the alliance.
Preparatory construction works begun in 2019, and the project is scheduled for completion in phases and will be completed in its entirety by the end of 2023.


 All Nordics
All Nordics
 Sweden
Sweden
 Denmark
Denmark
 Finland
Finland
 Norway
Norway
