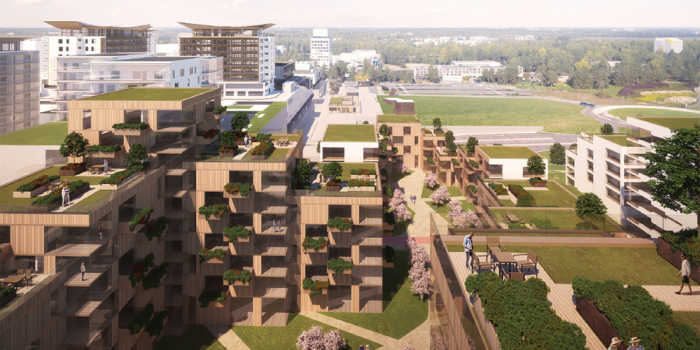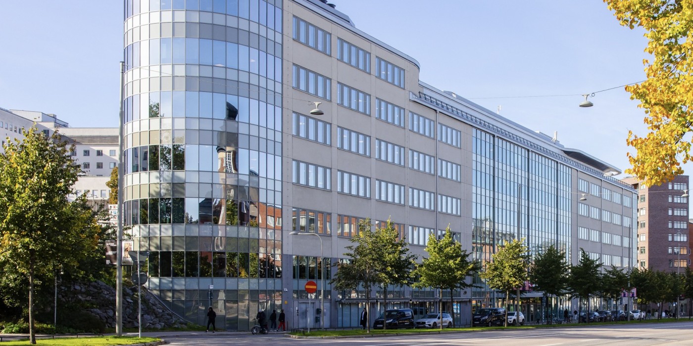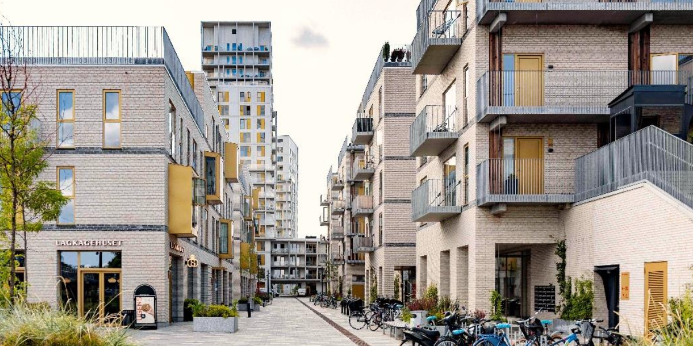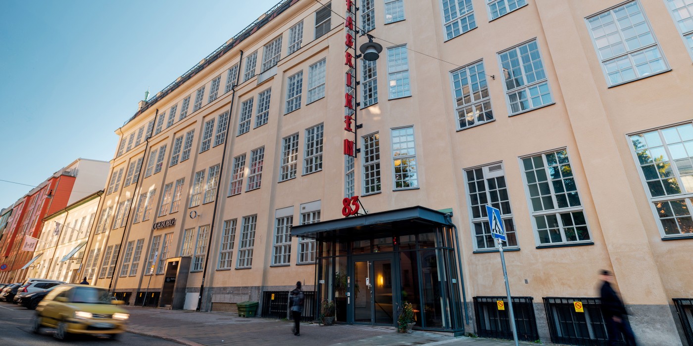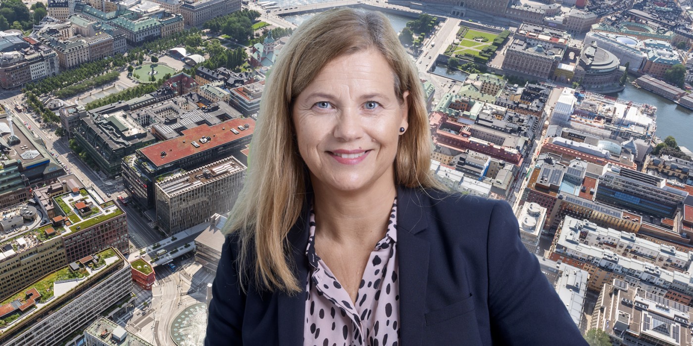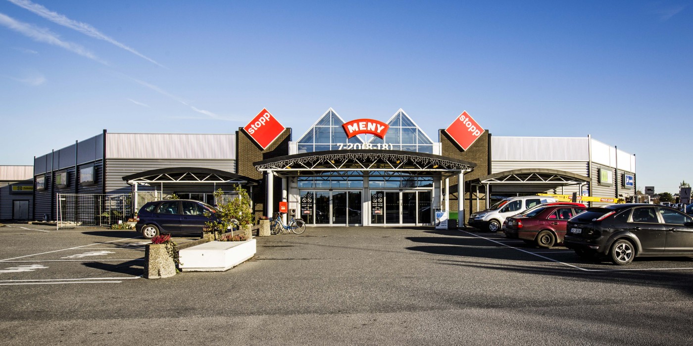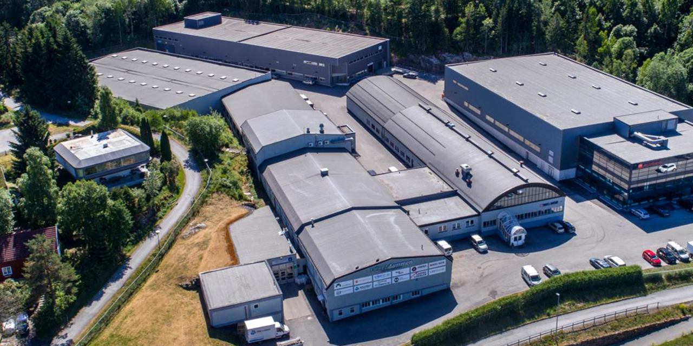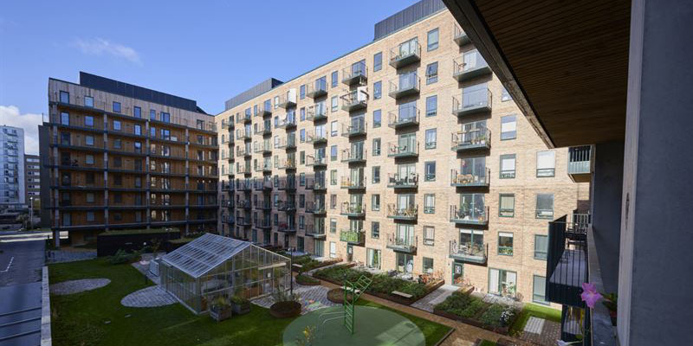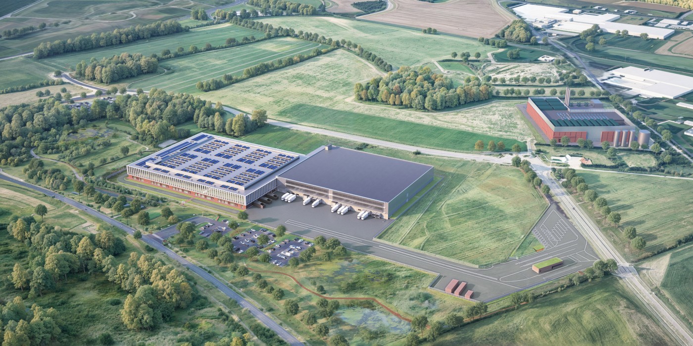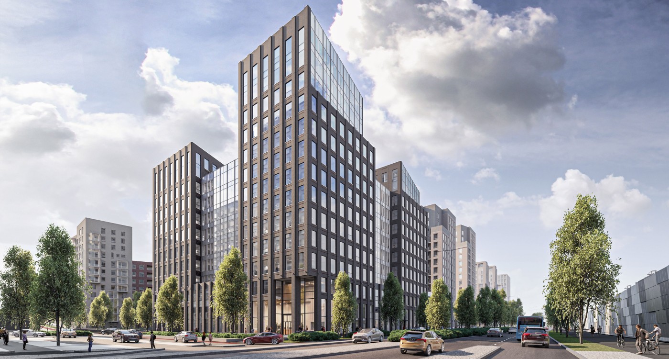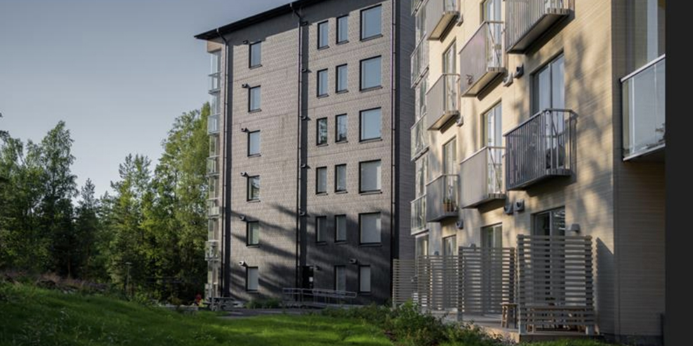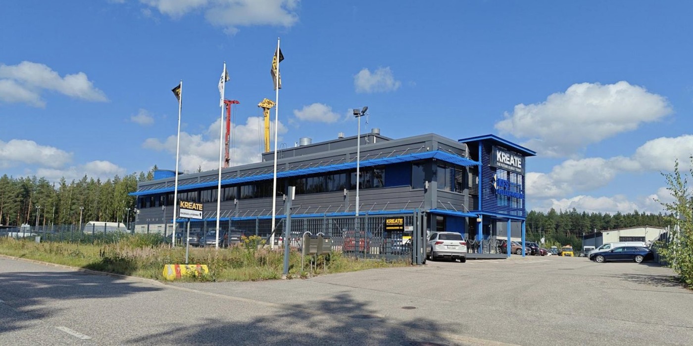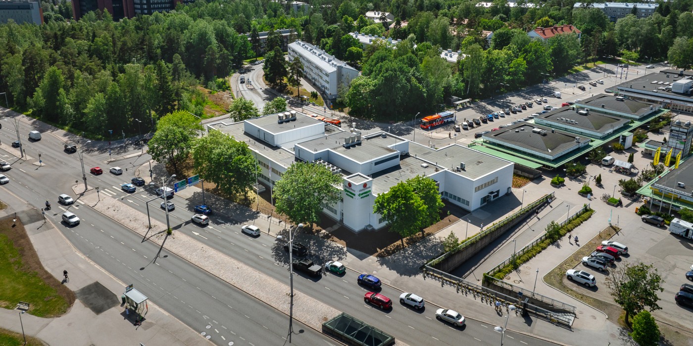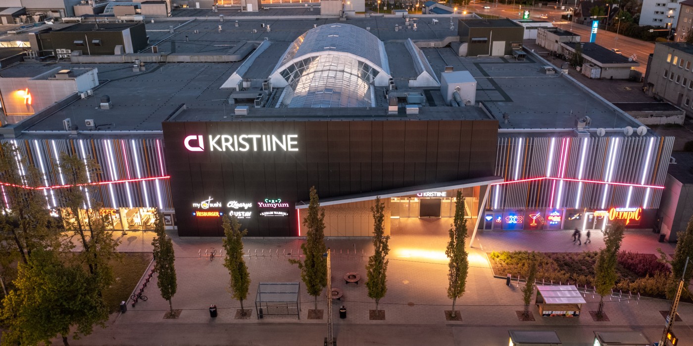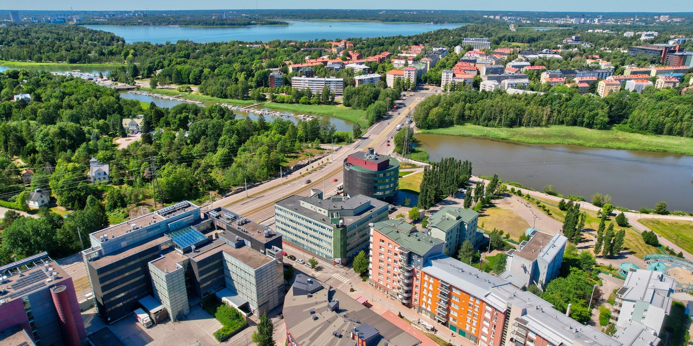Prior to being taken under Trevian management, the property in the central area of Tapiola, had long been a question mark for the area’s real estate development. The alteration process for the former office property has been carried forward in a purposeful and controlled manner by Trevian in line with the area’s cultural and architectural value. This case is a good example of taking a well thought out approach to a standard and functioning zoning process. It might take some time, but that time is predictable.
As the planning decision came into force on October 27th, 2022, a more detailed architectural design can now be initiated as the next step in the project.
Following the approved planning decision, the former office building will be replaced with a residential block. The garden block is next to the central commercial area and has been planned with respect for the surrounding natural environment and future city development opportunities. Residential buildings of different heights will be placed spaciously in the landscape. The tallest of the buildings, with ten floors, will offer a sea view to the south from the top floors. In total the block will contain approximately 400 new apartments.
“We have added significant value to the property through the successful plan alteration. The cooperation with the authorities of the city of Espoo has been positive and constructive; we achieved the result and goals we anticipated. Our development project will create a vibrant, community focused place to live in the heart of Tapiola that complements the architecture of Finland’s best-known garden city and takes into account the national landscape”, says Kim Särs, Business Director for Residential Real Estate at Trevian Asset Management.


 All Nordics
All Nordics
 Sweden
Sweden
 Denmark
Denmark
 Finland
Finland
 Norway
Norway
