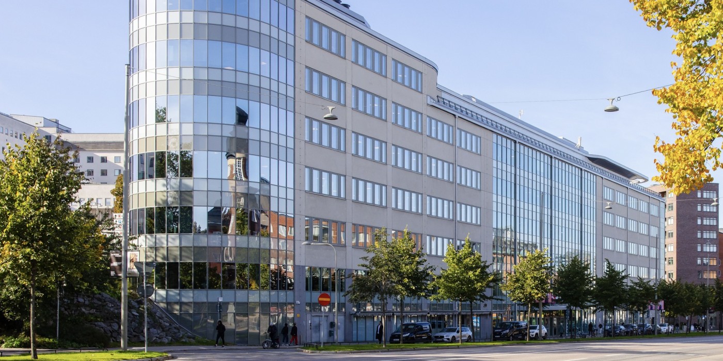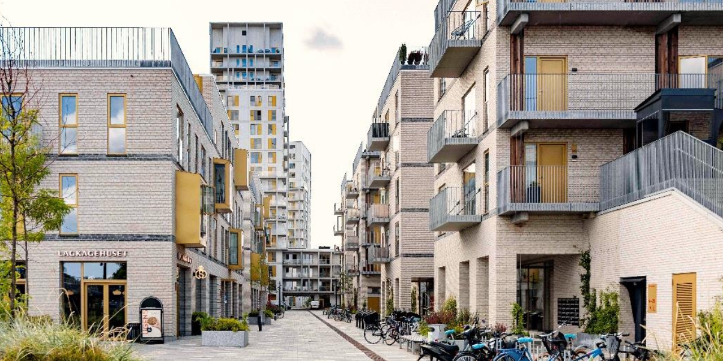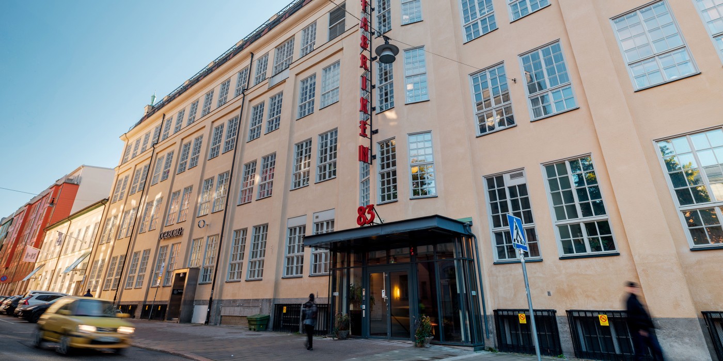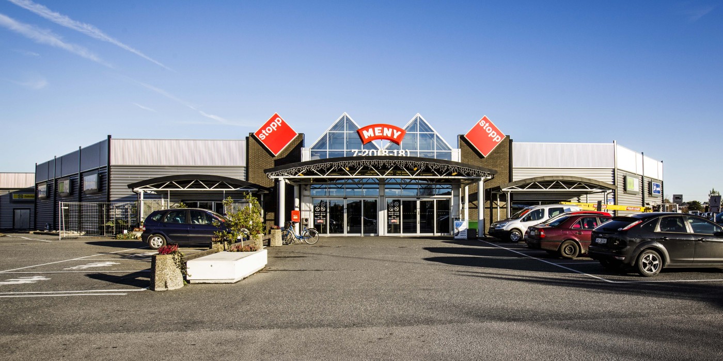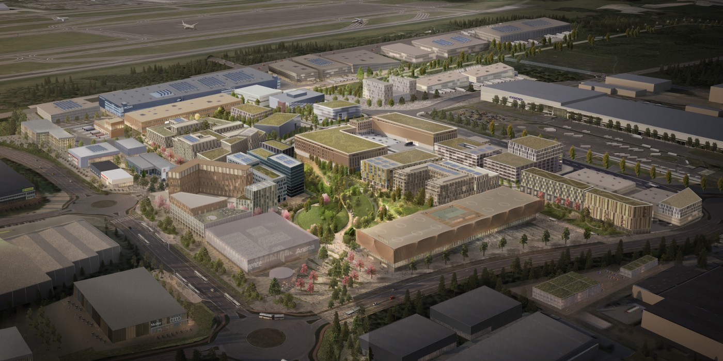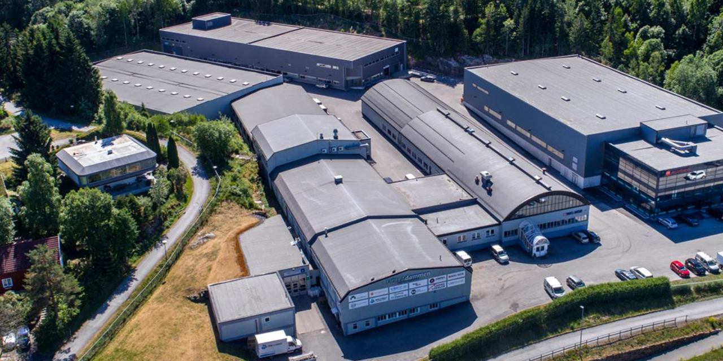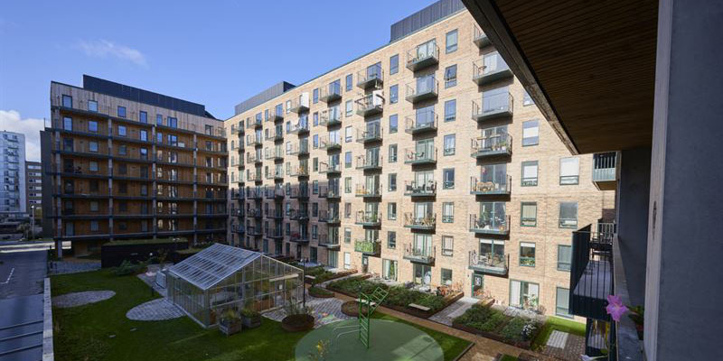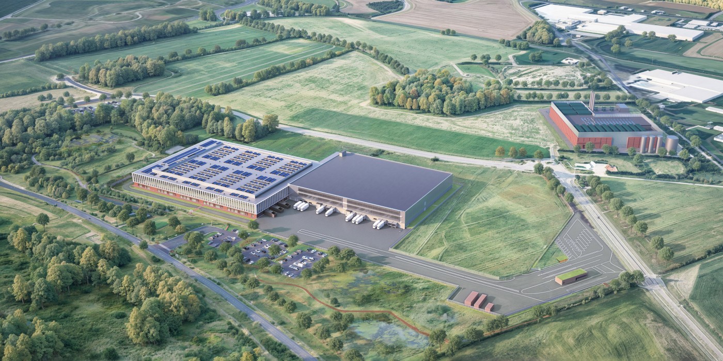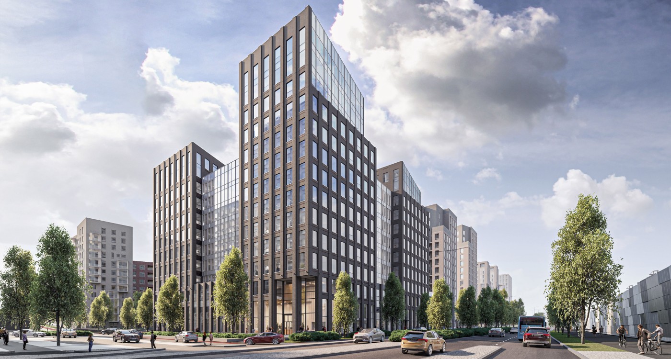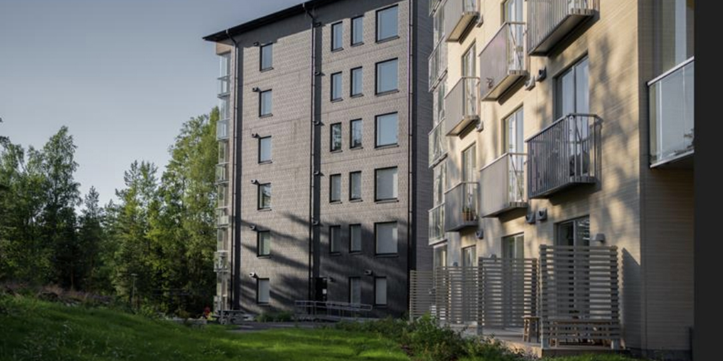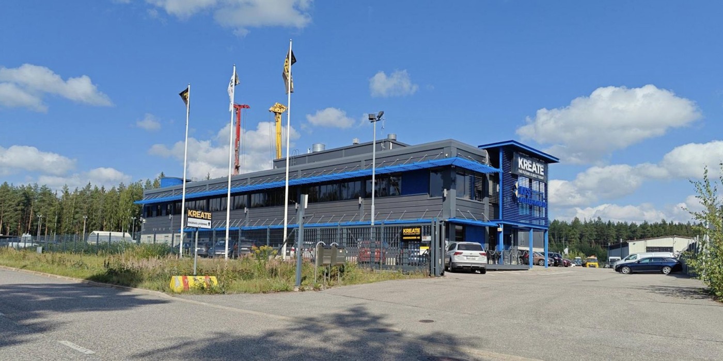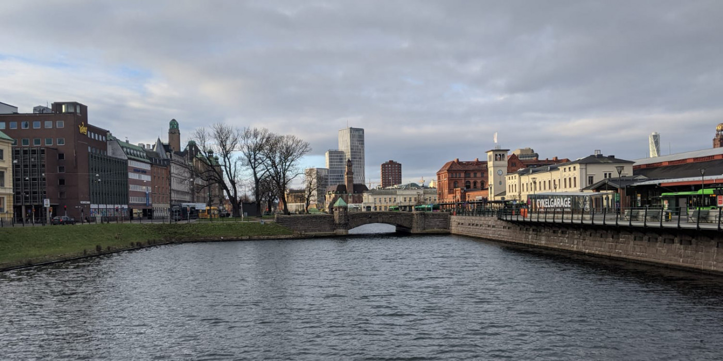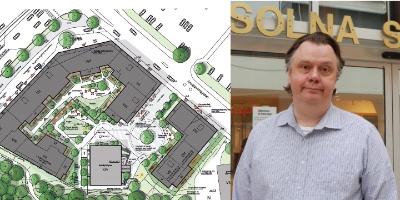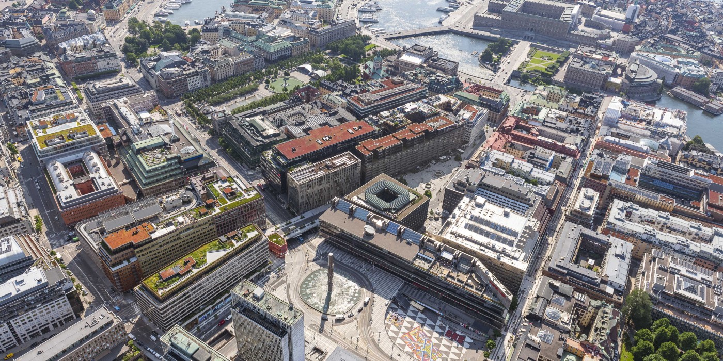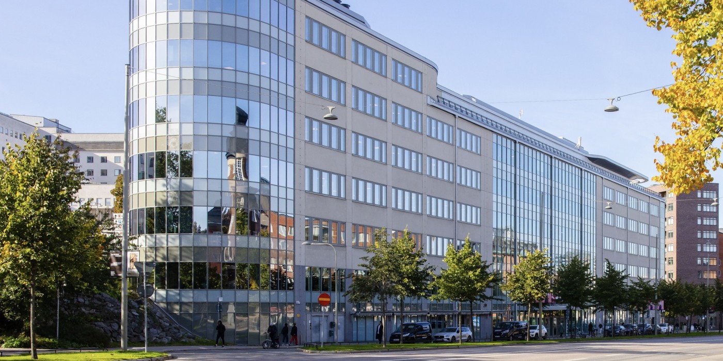
On the left is an illustration from Regementsgatan with a view south towards the plan area. By demolishing the existing connection between the main building and the computer hall, a passage from Regementsgatan into the block can be created. The computer hall on the right in the picture is not included in the plan area. On the right is an illustration showing the possible design and use of the area west of the main building adjacent to the dining room that can be used as a restaurant.
Image: Fojab
Heimstaden's early vision for the classic Eon house
 Sweden —
Sweden —
 Eon's old headquarters near the landmark property Kronprinsen in Malmö is to be converted into housing, commerce and offices. Now Heimstaden's vision for the building is starting to take shape and here you can see the first illustrations and read more about the content of the major investment.
Eon's old headquarters near the landmark property Kronprinsen in Malmö is to be converted into housing, commerce and offices. Now Heimstaden's vision for the building is starting to take shape and here you can see the first illustrations and read more about the content of the major investment.
CONTINUE TO READ PLUS ARTICLE!
Not connected to Nordic Property News + PLUS?
Create an AccountThrough Nordic Property News Plus you gain access to exclusive news material not available anywhere else. Stay up to date and gain an advantage through Nordic Property News' Plus service.
Learn more about the advantages of an account at Nordic Property News.


 All Nordics
All Nordics
 Denmark
Denmark
 Finland
Finland
 Norway
Norway

