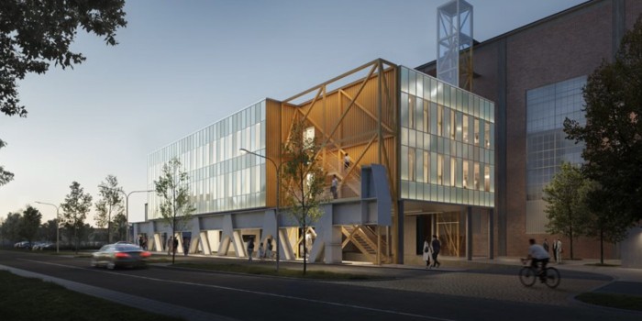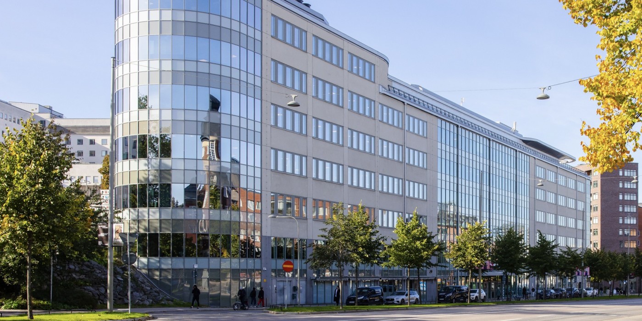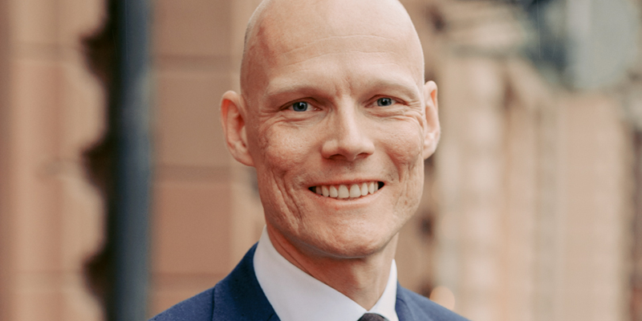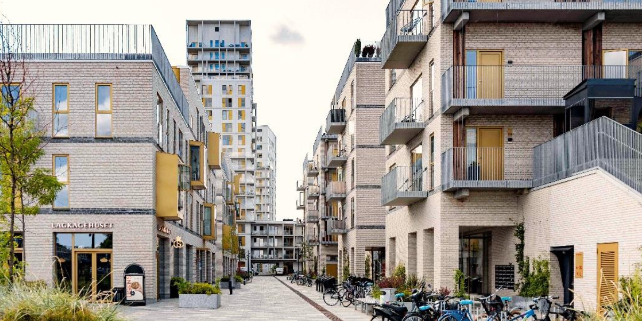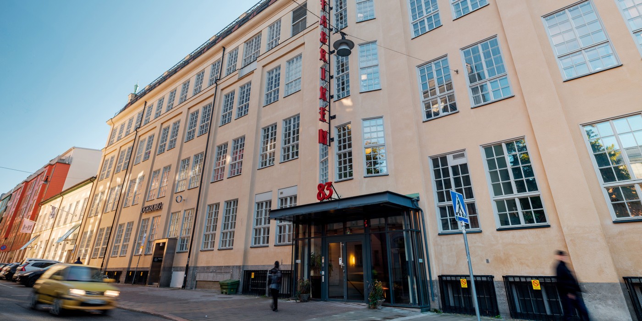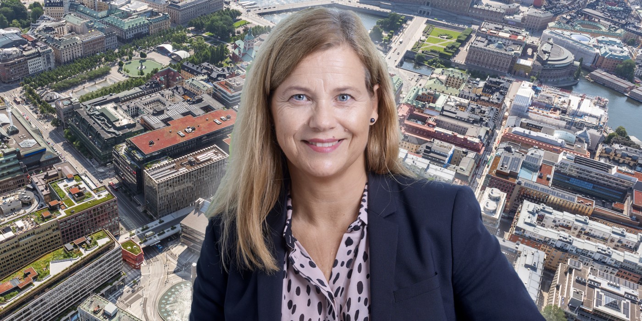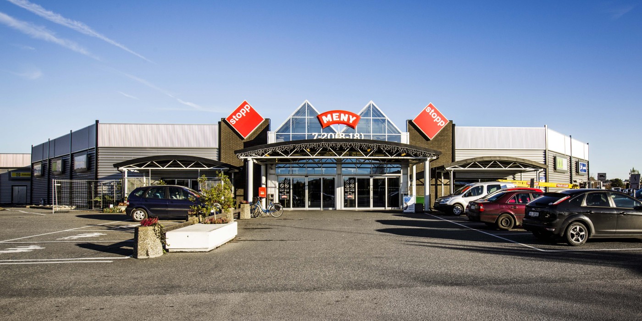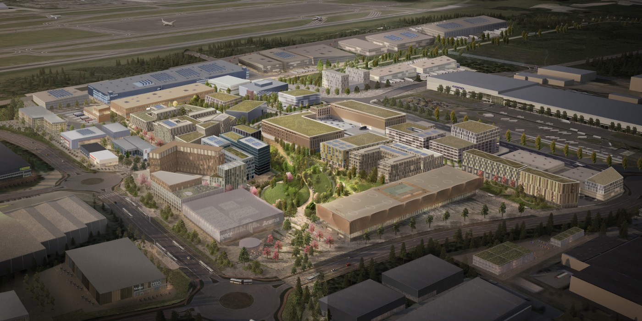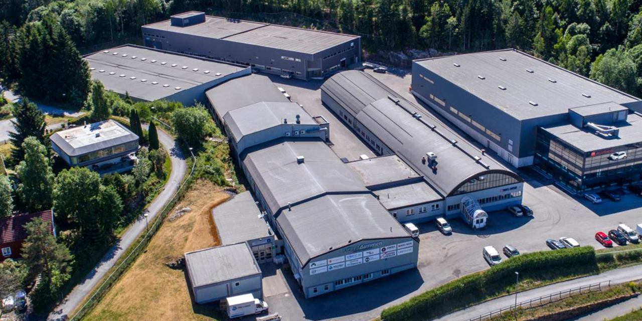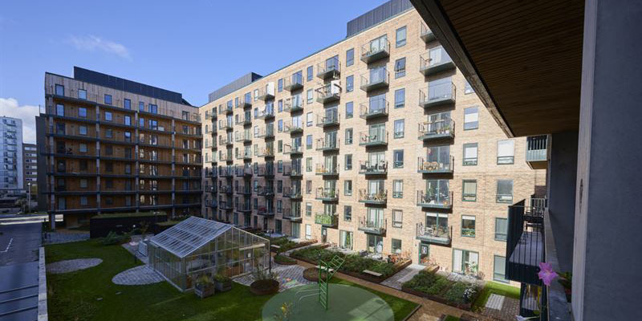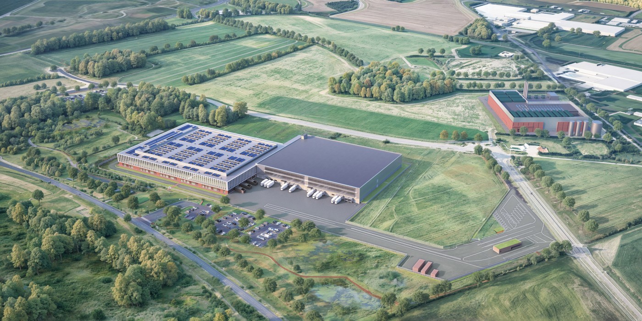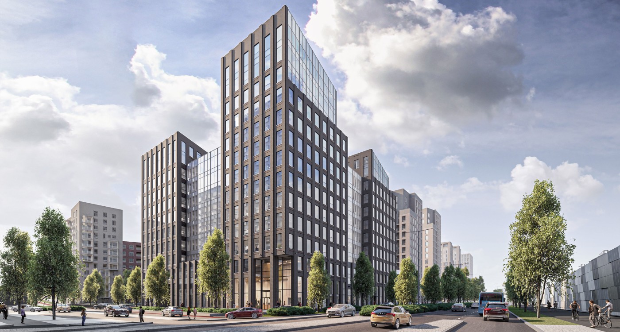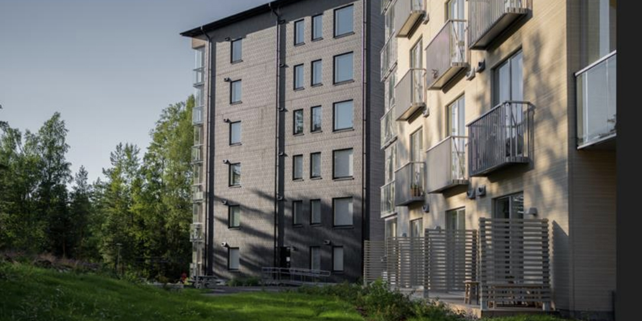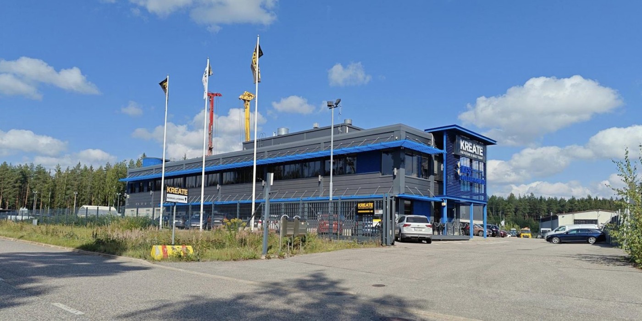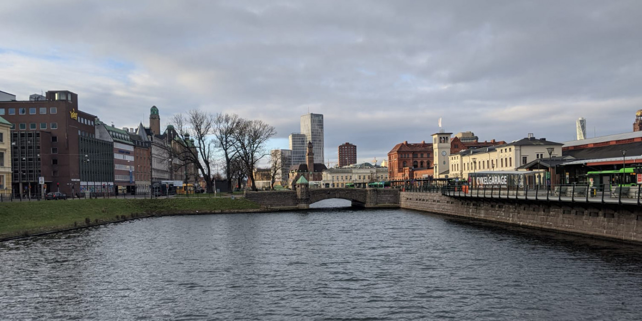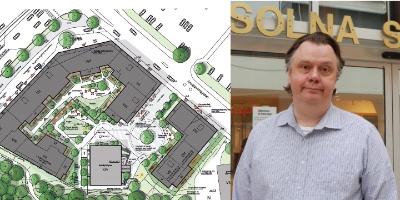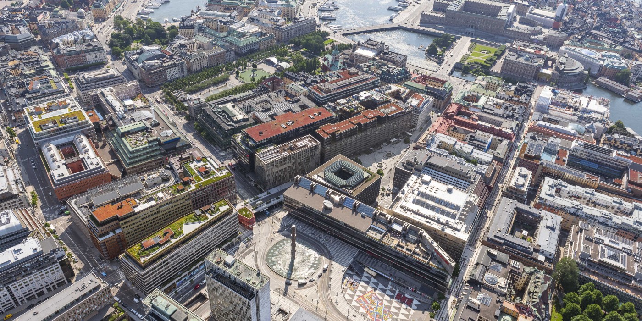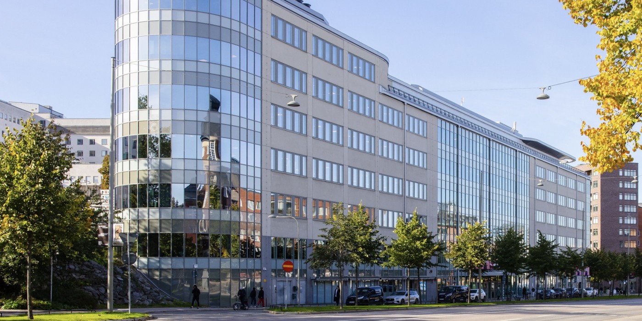The historic building Hall 259 is located in the northwest corner of Varvsstaden along Stora Varvsgatan. The building has a high cultural and historical value and will be largely preserved. Two extensions will also be built adjacent to Hall 259.
The upgraded building will consist of a grocery store and a parking garage for about 500 cars on five floors. Offices will be built in the southern section of the hall which will be connected to the addition, which will contain a coffee shop and offices. The roof is being prepared for a possible housing project with terraced houses. The total area amounts to approximately 29,000 sqm.
The outer walls will be preserved in Hall 259 and recycled material from Varvsstaden's material bank will also be used on them. The bank is a catalogued and physical warehouse of all dismantled material from the area. In addition to environmental benefits, the reused material creates a unique exterior on the two extensions. This includes sheet metal, glass and a large overhead crane beam from the dismantled shipyard halls. Parts of the original brick wall will also be integrated into the design to create character and the spirit of the bygone shipbuilding industry.
"This is an important project in the development of Varvsstaden and we're proud to carry out this work with great respect for the environment and the history of the area," says Olle Olsson, Region Manager Peab.
The project is a turnkey contract in collaboration. Construction has begun and the building is expected to be completed by the summer of 2027.
The project will be order registered in the third quarter 2024.


 All Nordics
All Nordics
 Sweden
Sweden
 Denmark
Denmark
 Finland
Finland
 Norway
Norway
