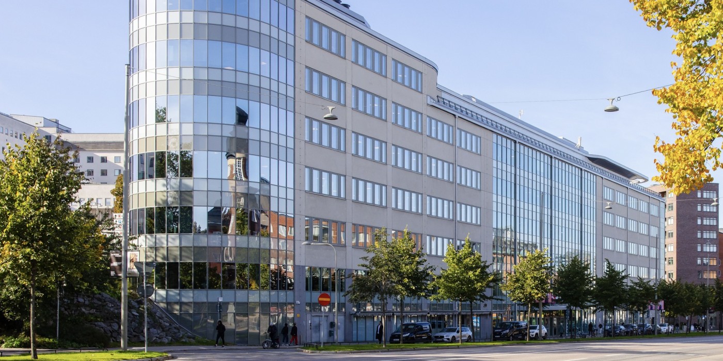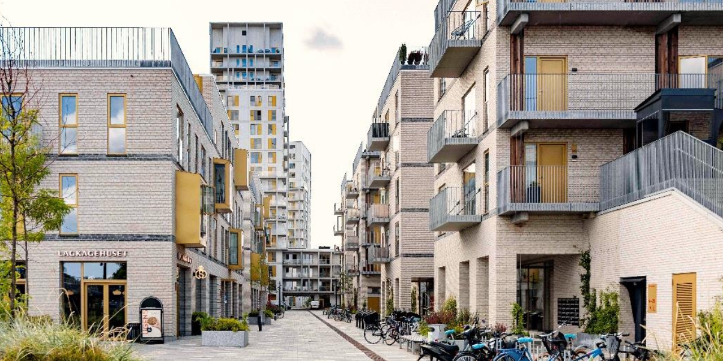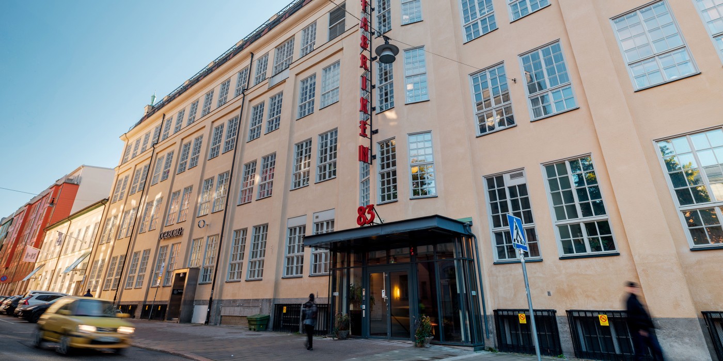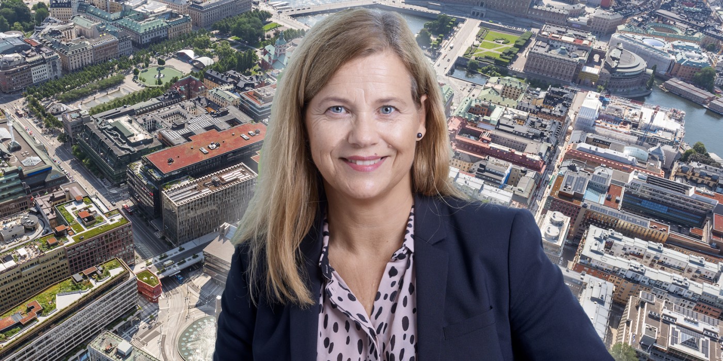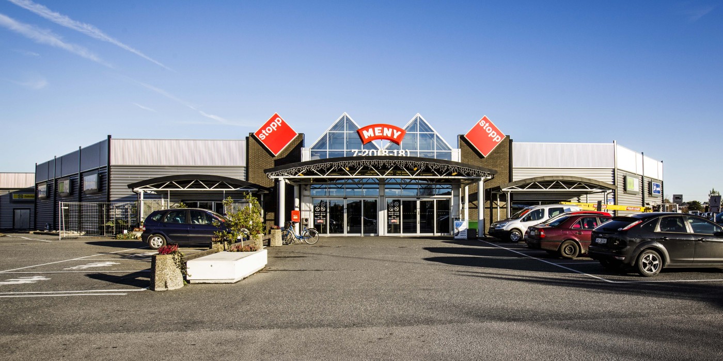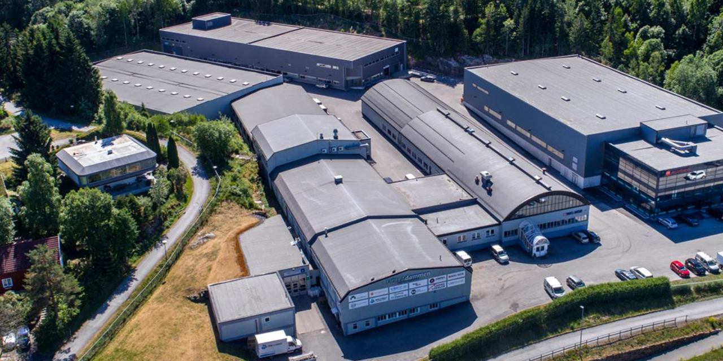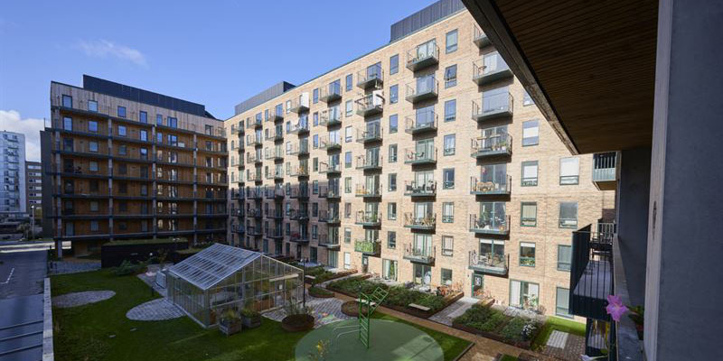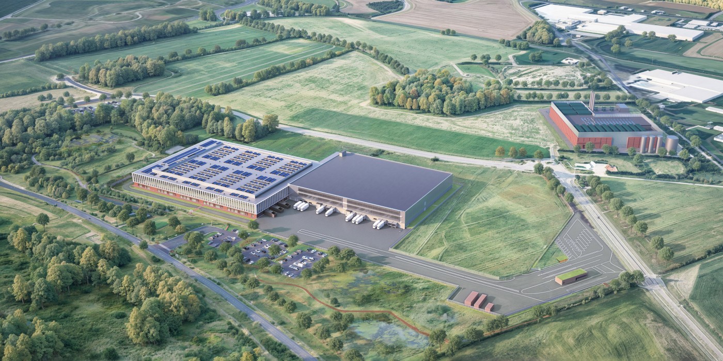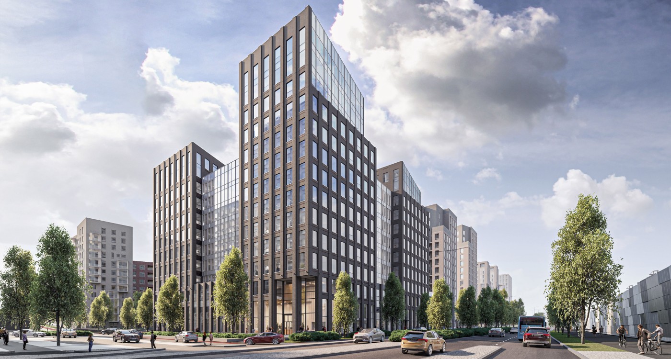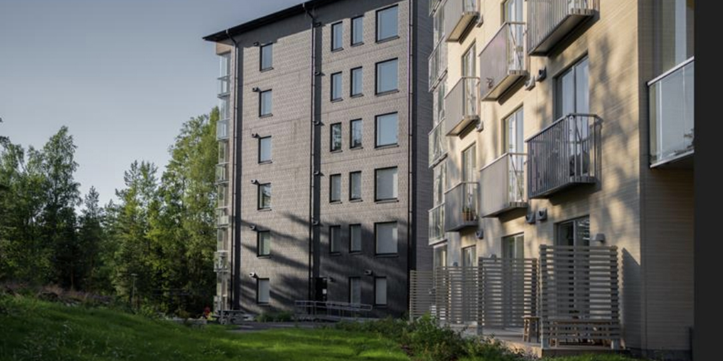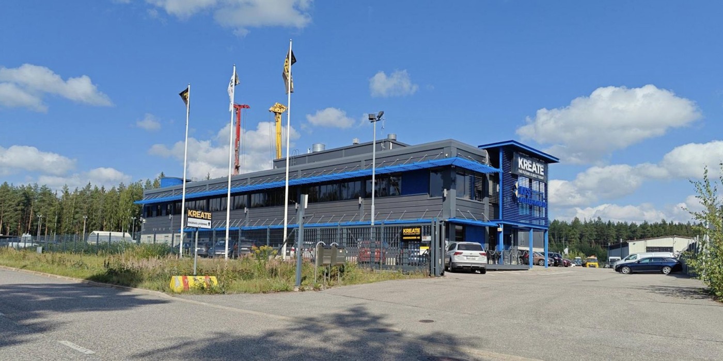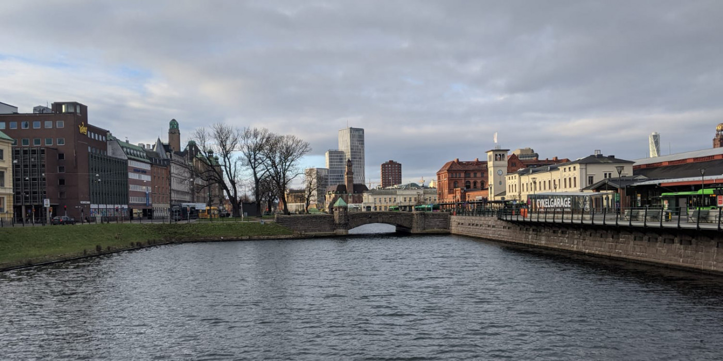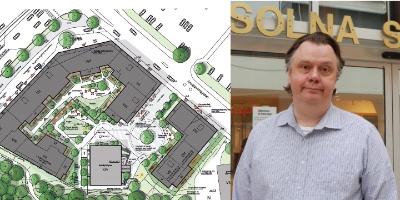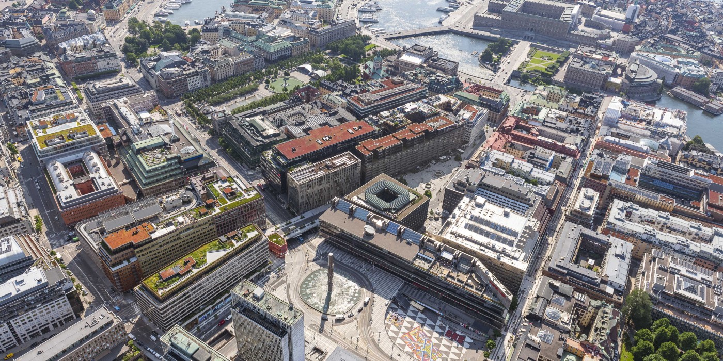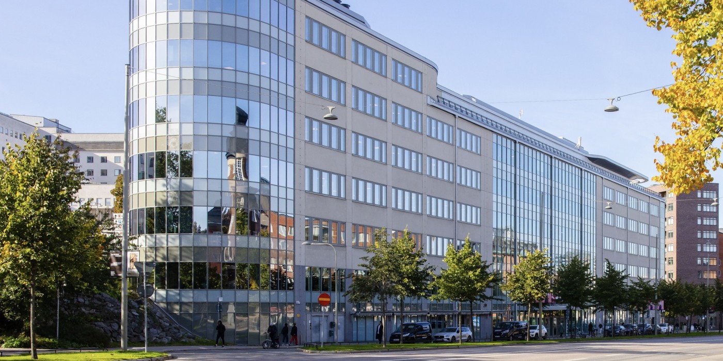K1 Karlbergs Strand is an office property consisting of just over 20,000 m2 of bright GFA, a two-story garage and an active roof landscape. The building will be environmentally certified in accordance with LEED Platinum and accommodate both JM’s new head office and areas for external tenants. Considerable effort has been placed on creating flexible premises that can meet the needs of the future for modern office space with a clear focus on health and wellness.
A public square will be placed facing Karlberg Canal, which will enhance the connection to the surrounding districts and parks and comprise part of the new gateway into Solna. A restaurant, café and retail premises are planned adjacent to the square.
The cooperation with the City of Solna and Wingårdhs has helped make it possible to develop sustainable, modern office premises with a view of the water in two directions and both recreational areas and the pulse of the city around the corner while only a stone’s throw away from the subway.
"Karlberg is both a delicate and exposed location. It has been an exciting assignment to create a building that handles the cultural qualities of the area as well as the pressure from the nearby motorway. I hope, and believe, that the building will make it possible for both JM and Solna to continue to grow," says Gert Wingårdh.


 All Nordics
All Nordics
 Sweden
Sweden
 Denmark
Denmark
 Finland
Finland
 Norway
Norway


