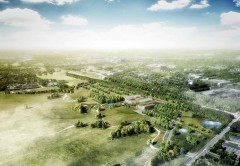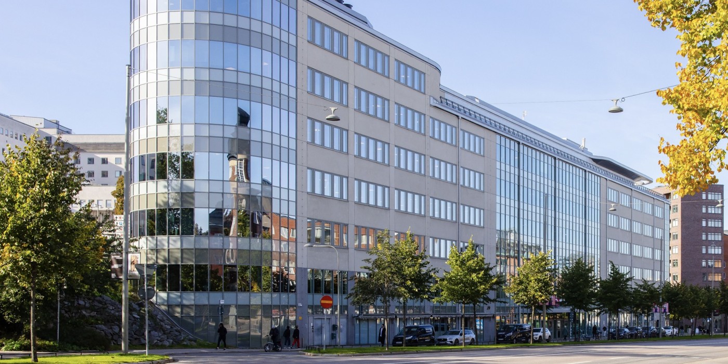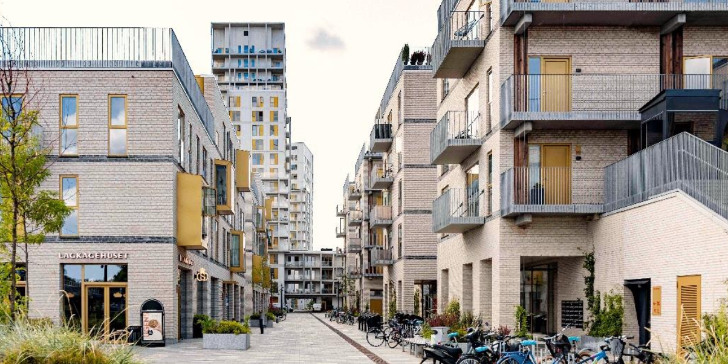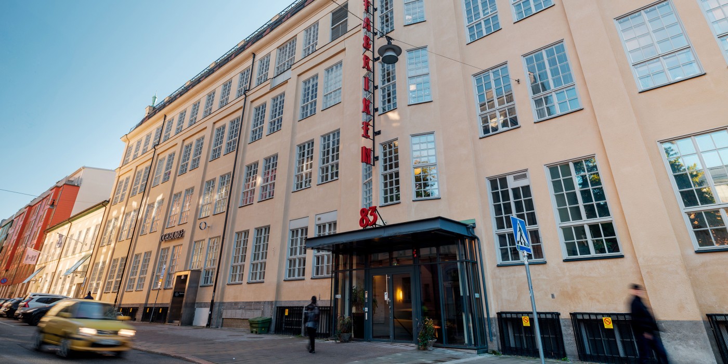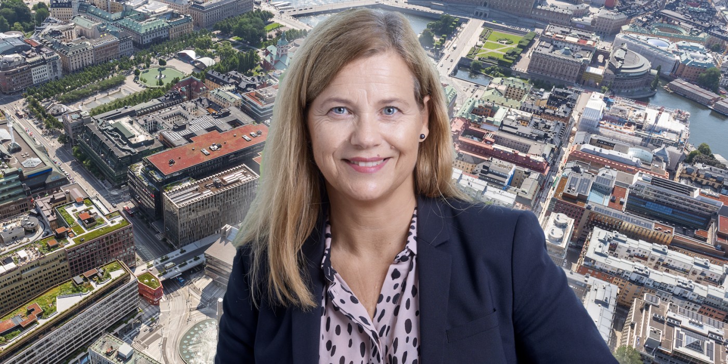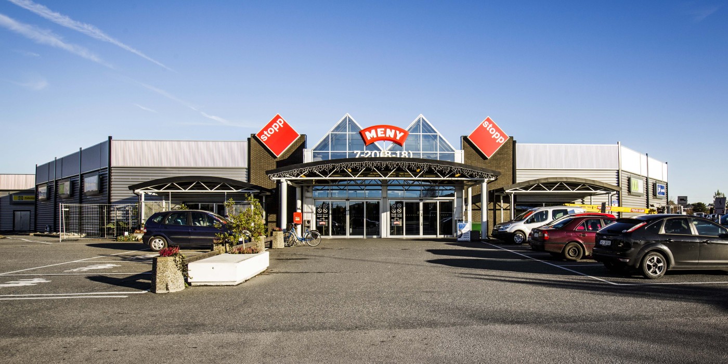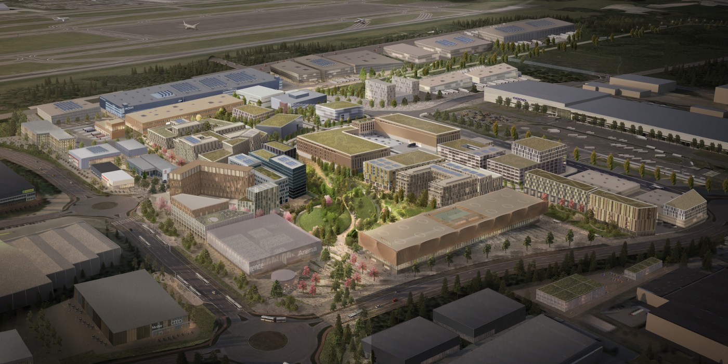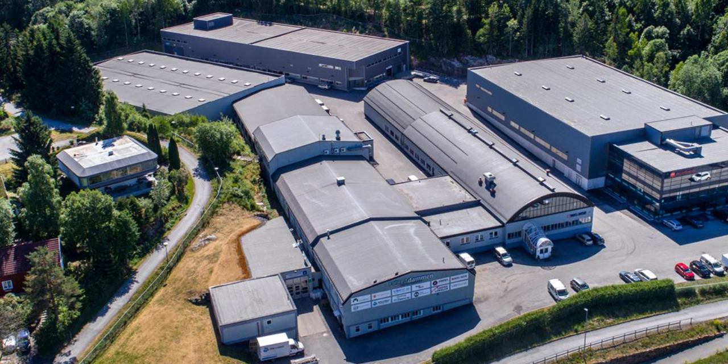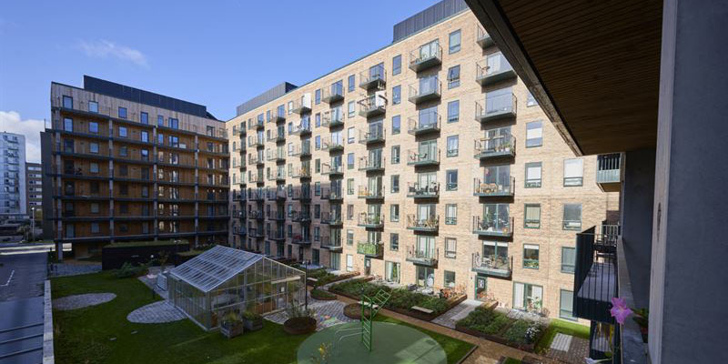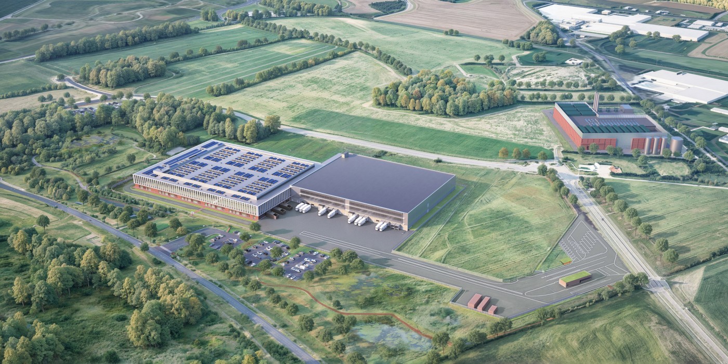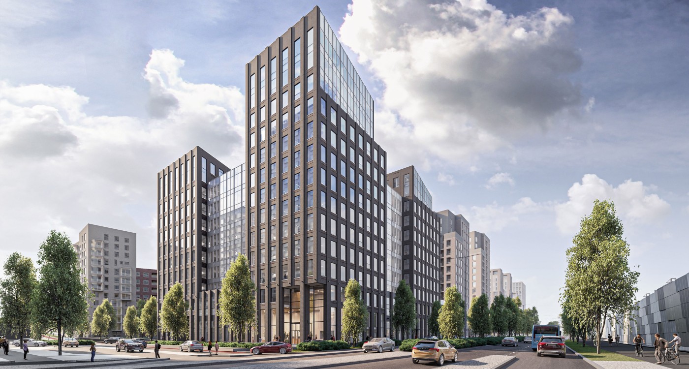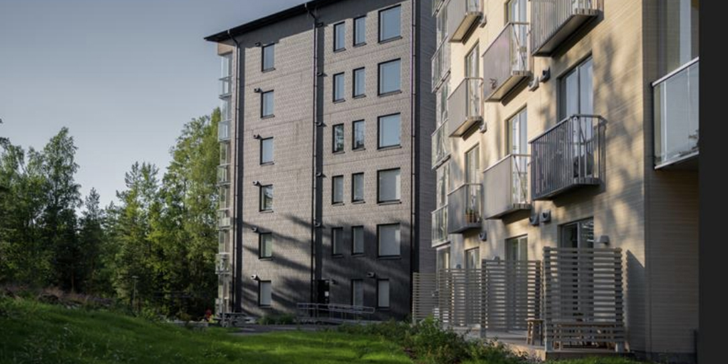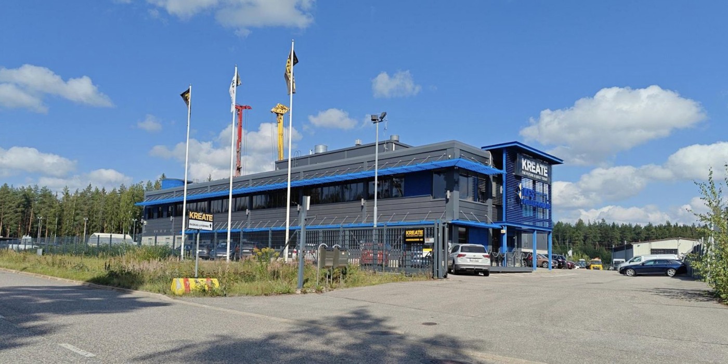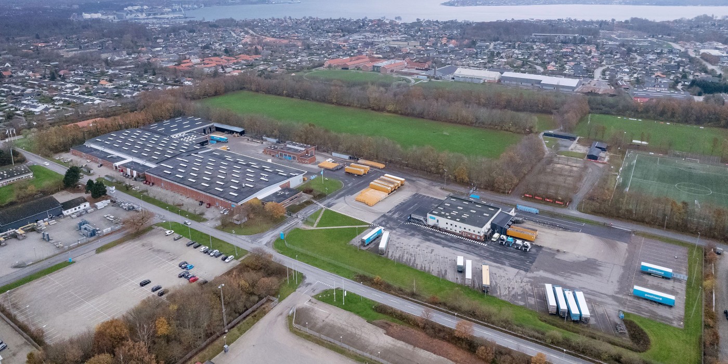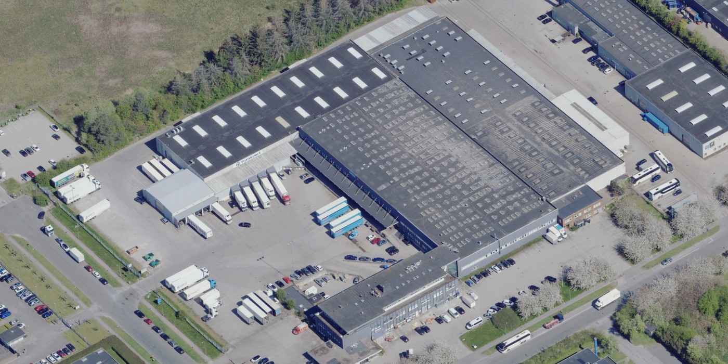“At NCC, we are very pleased to play a part in realizing Novozymes’ vision through the construction of a new and exciting innovation campus. The physical environment is crucial to provide people with opportunities to develop creatively,” says Palle Bjerre Rasmussen, Head of NCC Building in Denmark.
NCC will construct the first phase of Novozymes Innovation Campus, which will cover 40,200 square meters and house research facilities, including laboratories, and activities in the area of business development. The campus will be situated north of Copenhagen by the Technical University of Denmark (DTU), in Lyngby-Taarbæk Municipality.
The vision is to contribute to innovation with respect to tomorrow’s workplace and build a modern campus with a creative work environment that blends into its surroundings. The four buildings will have between two and three stories and be connected with corridors to promote transdisciplinary collaboration. The buildings will also be distinguished by large sections of glazing to ensure optimum lighting conditions and to provide an inspiring view over the green areas. A 10,000-square-meter parking garage will also be constructed.
Digitization will play a key role in the project. Digital tools have been used from the very beginning of the project, and, in precisely the same way as they would be constructed in reality, the buildings were first “built” virtually. To visualize how the buildings would be constructed according to the schedule, 4D films have been used in the planning of the construction process.
NCC is the turnkey contractor with Vilhelm Lauritzen as the project architect, GHB as the landscape architect and Ramböll as the lead adviser.
Construction is expected to commence at the end of October 2016 when the detailed development plan is ready, and the project is scheduled for completion at the end of 2018. The order will be registered in the fourth quarter in the NCC Building business area. Payment will be disbursed in accordance with degree of completion.


 All Nordics
All Nordics
 Sweden
Sweden
 Denmark
Denmark
 Finland
Finland
 Norway
Norway
