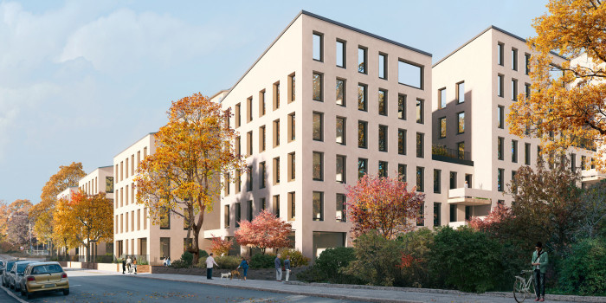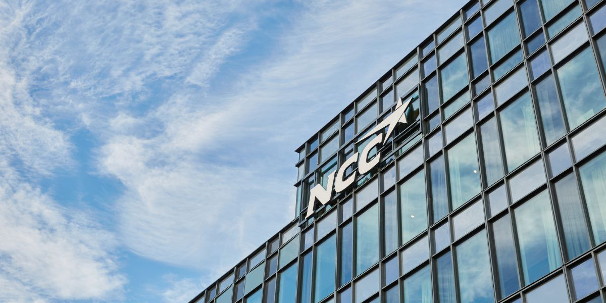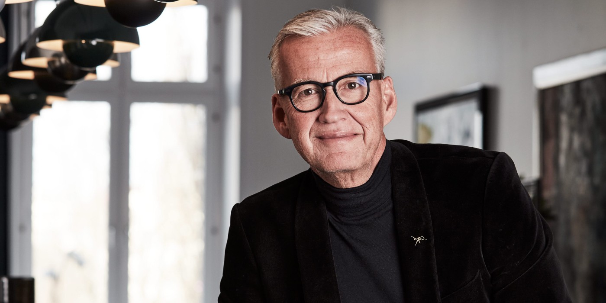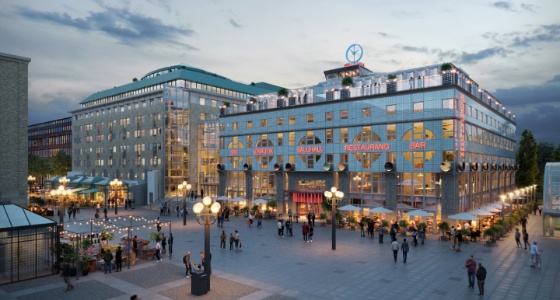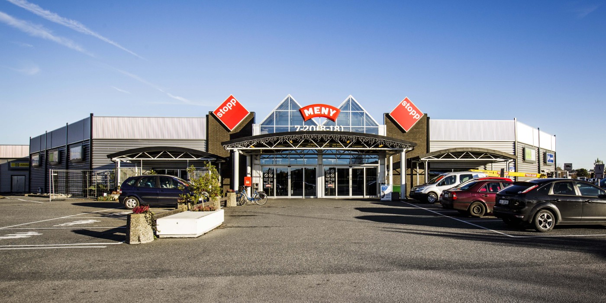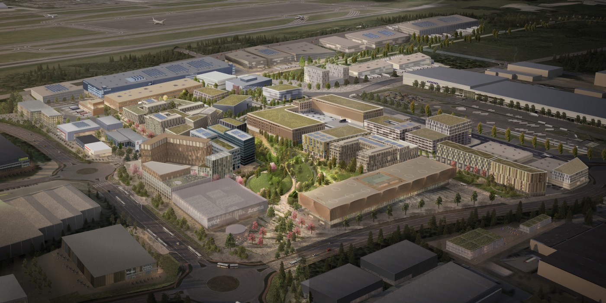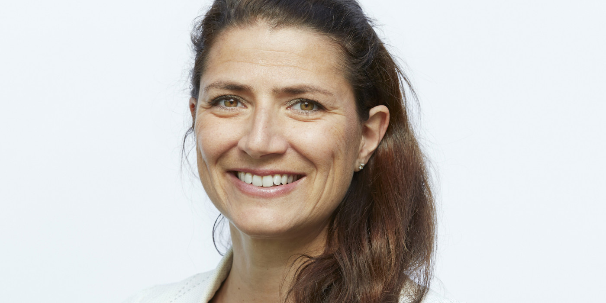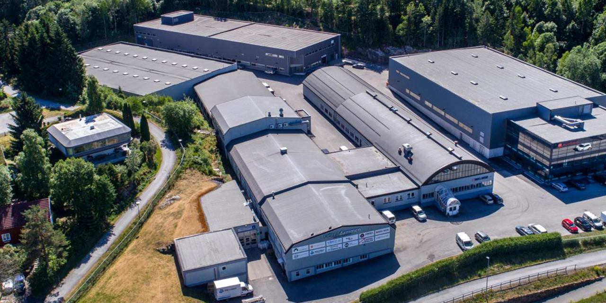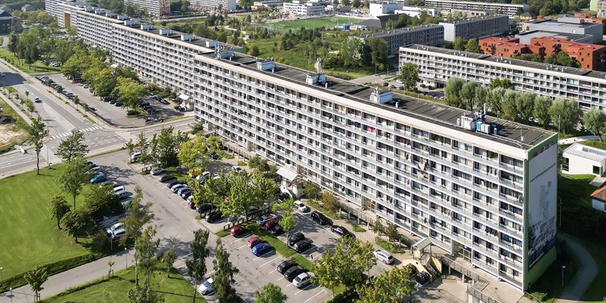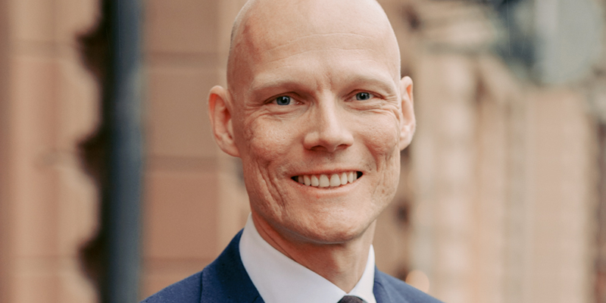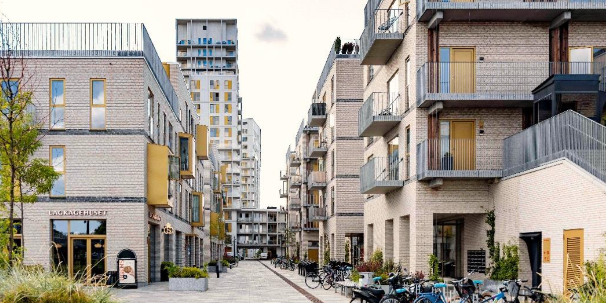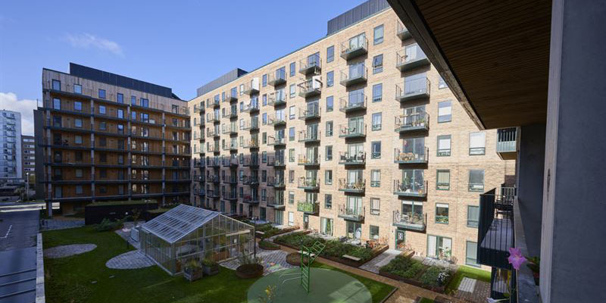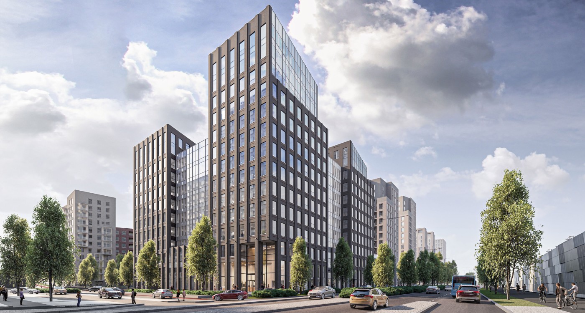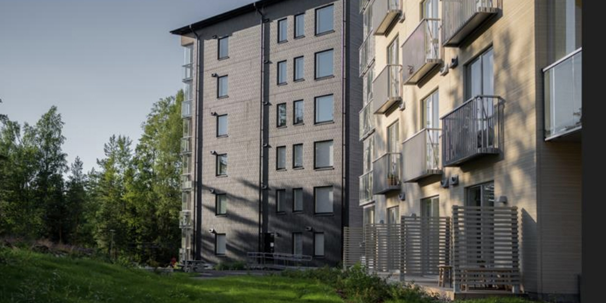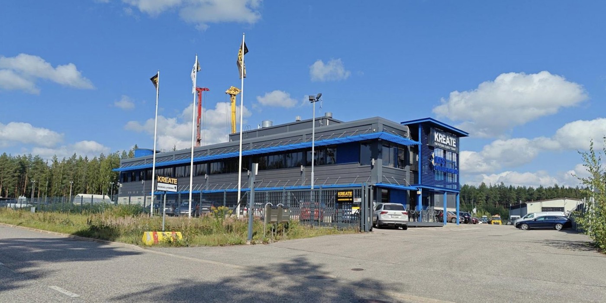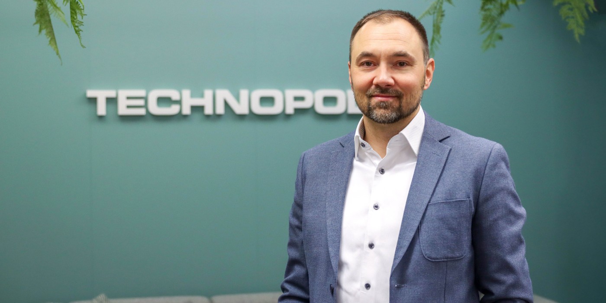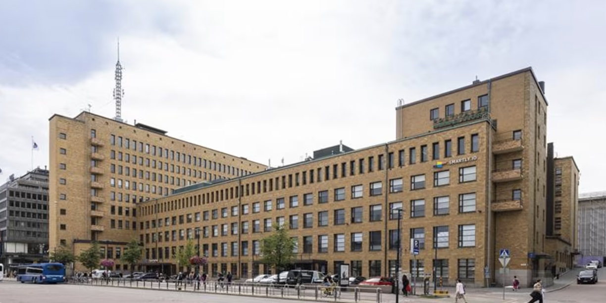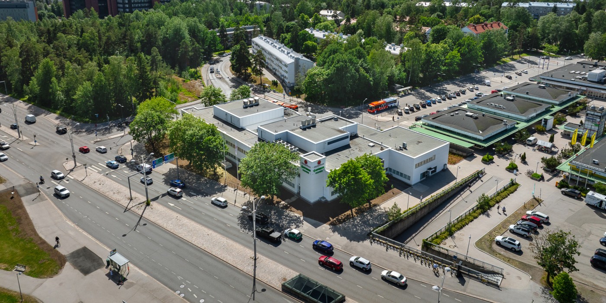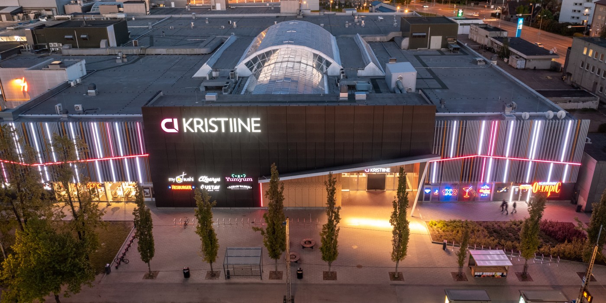The property is named "The Stork Nest" in the competition for good reason. It is difficult to find citizens in Helsinki who do not, in one way or another, have a close relationship to the property located at the address Sofianlehdonkatu 1. Either their own life began on the property or close relatives were born here. Up until year 2018, “Kätilöopisto” was one of Finland's largest maternity hospitals.
DEAS Asset Management, in collaboration with Anttinen Oiva Architects, MASU Planning, A-Insinöörit, and Sweco, has won the competition to develop this culturally significant architectural building complex for a new purpose.
"The winning proposal has excellently met the qualitative objectives set in the competition. Kumpulan Haikaranpesä succeeds in handling the entirety, combining new construction with regional identity and values," as stated in the competition evaluation protocol. The proposal also outperformed others in terms of climate considerations and carbon neutrality goals comparison.
DEAS Asset Management is both proud and honored to now initiate the development of the area.
"This is one of the most interesting projects we have been part of, and we are incredibly proud to have won the honor of developing such a historic area. We will approach the task with great respect, but at the same time with huge ambitions to create a residential area that is modern, inclusive, and dark green," says Sanna Puhakainen, Managing Director of DEAS Asset Management Finland.
With great respect for the history of the buildings and the area, the goal is to develop a community that is equally vibrant and inclusive. The area aims to embrace all ages and backgrounds, offering a range of housing options from student apartments to family residences and senior homes.
Upon completion, the project will feature nearly 30,000 thousand square meters of residential space, retail, and public services.
The buildings will be surrounded by large green areas that will serve as an extension of the living space for the residents in the area. The goal is to create communal spaces that encourage social activities and interaction. Plans for the development include saunas, workspaces, cafes, and fitness rooms.
"We aim to create a residential area that appeals to a diverse range of residents. In the design of the apartments, we focus on solutions that are suitable for students, families of various sizes, and seniors with changing life circumstances. The area will be of high quality and green in every sense of the word, while also preserving the historical character of the area," says Johanna Saarivuo, Head of Asset Management, DEAS Asset Management Finland.
"In the planning of the Kätilöopisto Block, we are starting with the opportunities found on-site from architectural, energy, life cycle, carbon footprint, and biodiversity perspectives. The existing building stock is preserved as much as possible. At the same time, the redevelopment aims for a long life cycle incorporating high flexibility. It's wonderful to be a part of a project that crystallizes so many existing and new meanings," says Selina Anttinen from Anttinen Oiva Architects
The development of the area will have a massive focus on ESG and espec”ally in minimizing the CO2 footprint throughout the project’s entire lifecycle.
Specifically, recycling will be prioritized over new construction. Nearly all old buildings will be preserved, as this minimizes the use of new raw materials and significantly reduces emissions from demolition and new construction. Additionally, a significant focus is placed on energy-optimizing the buildings through the latest dark green technologies and solutions. The block’s parking solution allows for a spacious ground-level courtyard. Additionally, the housing solutions are diverse and adaptable for future changes.
When completed, the area will also be fostering the community through large inclusive common areas available for everyone. The ambition is to reduce loneliness by creating social interactions between the area’s residents.
Facts about the project:
Area today: 28,600 total gross built sqm.
Planned area: 37,000 total gross built sqm.
Situated: 4 km from Helsinki CBD
History of the building:
- Was completed in 1960, architect Martti Välikangas
- Healthcare operations in the building ended in 2018.
- More than 300,000 children have been born in the building.


 All Nordics
All Nordics
 Sweden
Sweden
 Denmark
Denmark
 Finland
Finland
 Norway
Norway
