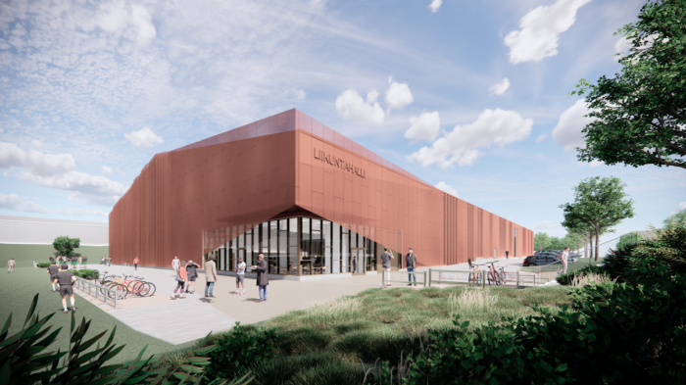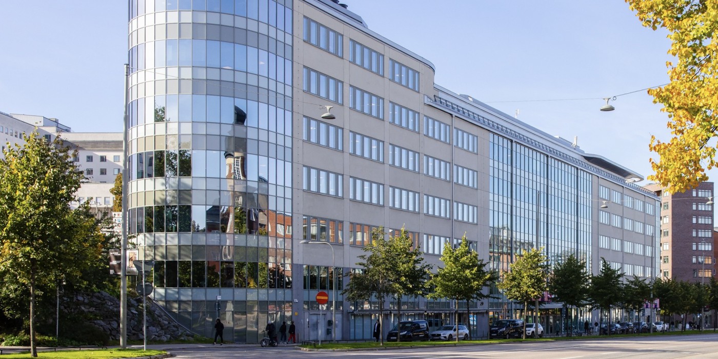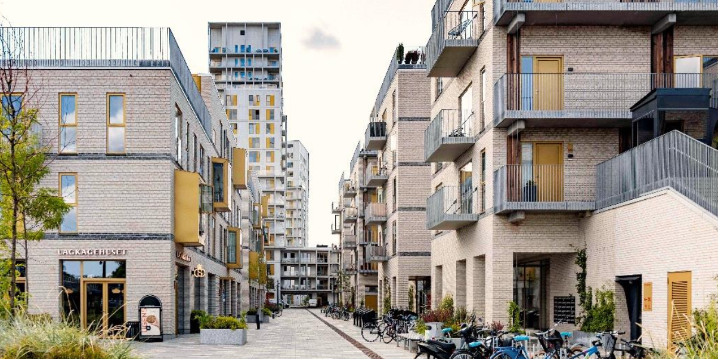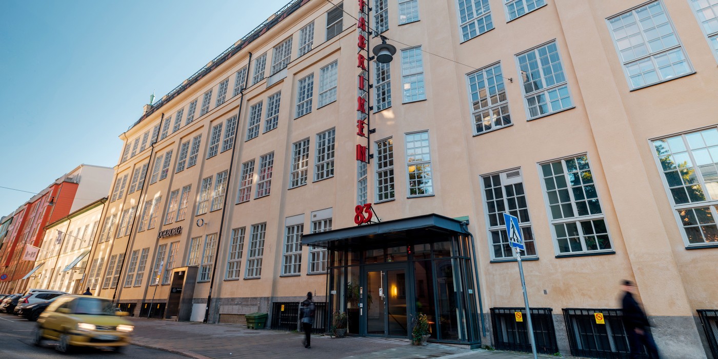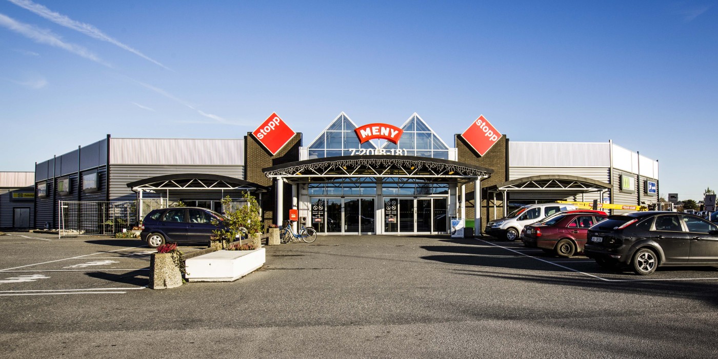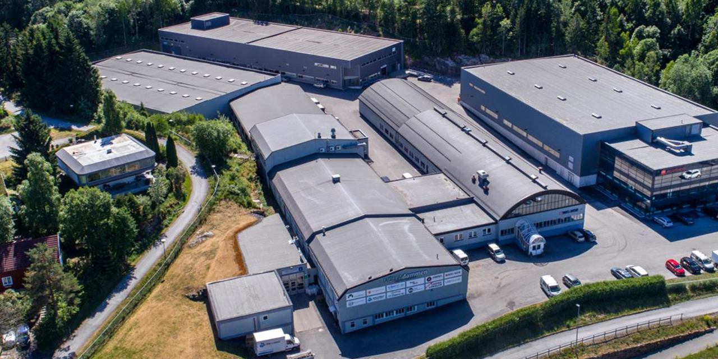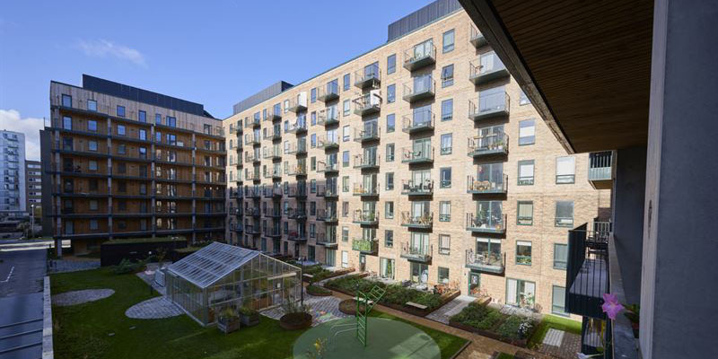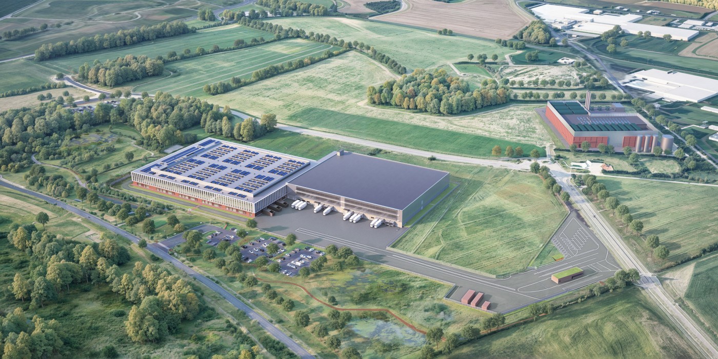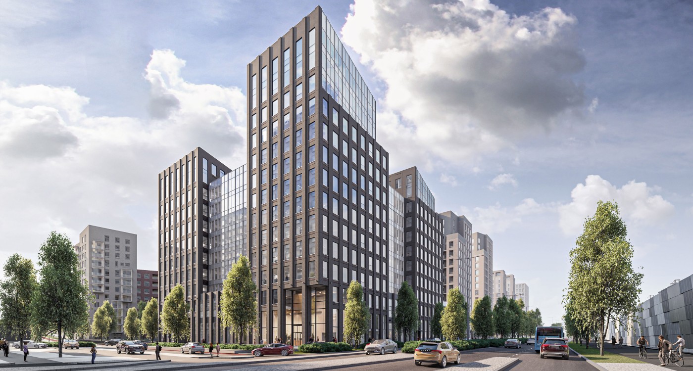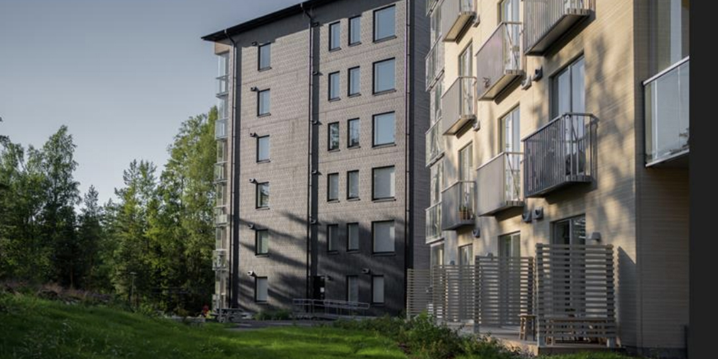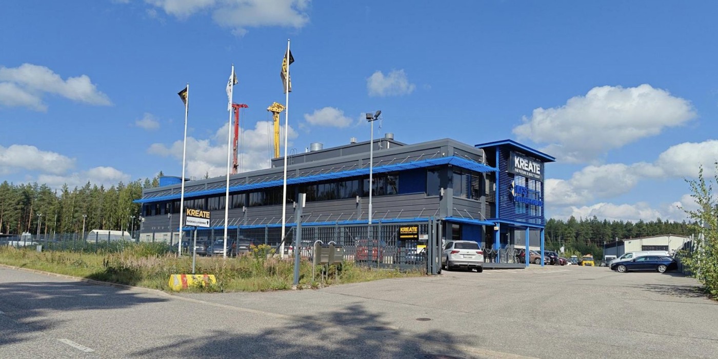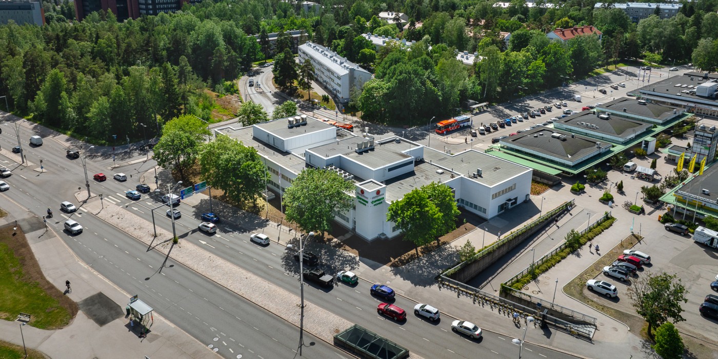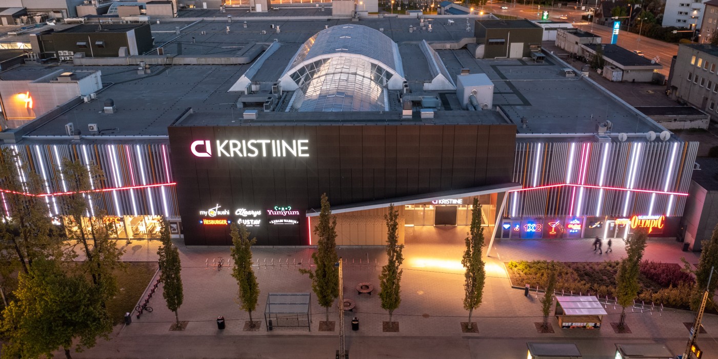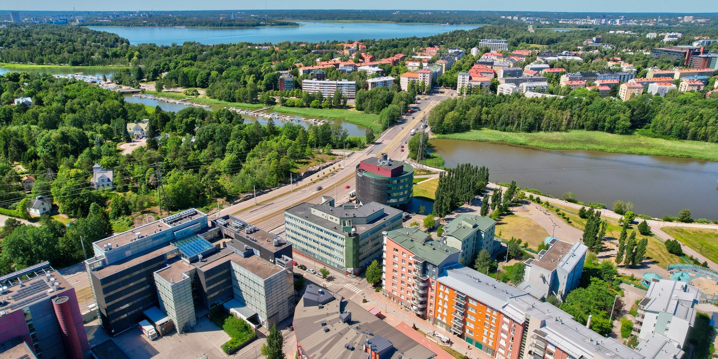The project will provide Lappeenranta with a multi-purpose, modern indoor sports hall suitable for sports and various events, taking into account the winter training and competition conditions for athletics and many other sports, as well as the needs of school sports. In addition, the large indoor space will provide a versatile, warm hall close to the city centre for trade fairs and other large public events. The construction of the indoor sports hall will also pay special attention to the building's energy efficiency.
The sports hall will be built in accordance with the World Athletics certification requirements, making it suitable as a venue for international athletics competitions. The multi-purpose nature of the hall will be enhanced by the hydraulically rising and falling track curves, which are used in only a few indoor halls in Finland.
"We are delighted to be involved in the planning and construction of this important project for Lappeenranta, which will support the region's sports activities and international events. At the same time, the project will allow us to use our expertise across organisational boundaries in both infrastructure and business premise construction. The chosen contracting model means that the design and construction of the sports hall will go hand in hand, which will improve the efficiency of the construction and the user experience of the hall," said Jussi Koskela, Area Manager for Business Premises segment at YIT.
The indoor sports hall that rises to a central location and, in particular, the adaptation of a large building mass to the chosen location has created a lot of discussion, which has been taken into account in the contract competition.
"We highlighted and evaluated, among other things, the suitability of the building to the environment, the visual appearance of the building, the feeling created by the sports hall and outdoor areas of a high-quality and durable building, as well as the clarity of architectural solutions in the orientation of users when arriving at the site. The hall solution implemented through a high-quality design-build contract competition is cost-effective and the appearance of the building is modern and well suited to the location,” said Katri Tolvanen, Head of Premises at Lappeenrannan Toimitilat.
After the design phase, construction of the hall will start in late 2024 with earth and foundation works. Frame work on the hall is expected to start in spring 2025 and the building is scheduled for completion in April 2026. The building will have a steel load-bearing frame and the facade elements will be clad with thin steel panels. The size of the future building will be approximately 7000 gross square metres.


 All Nordics
All Nordics
 Sweden
Sweden
 Denmark
Denmark
 Finland
Finland
 Norway
Norway
